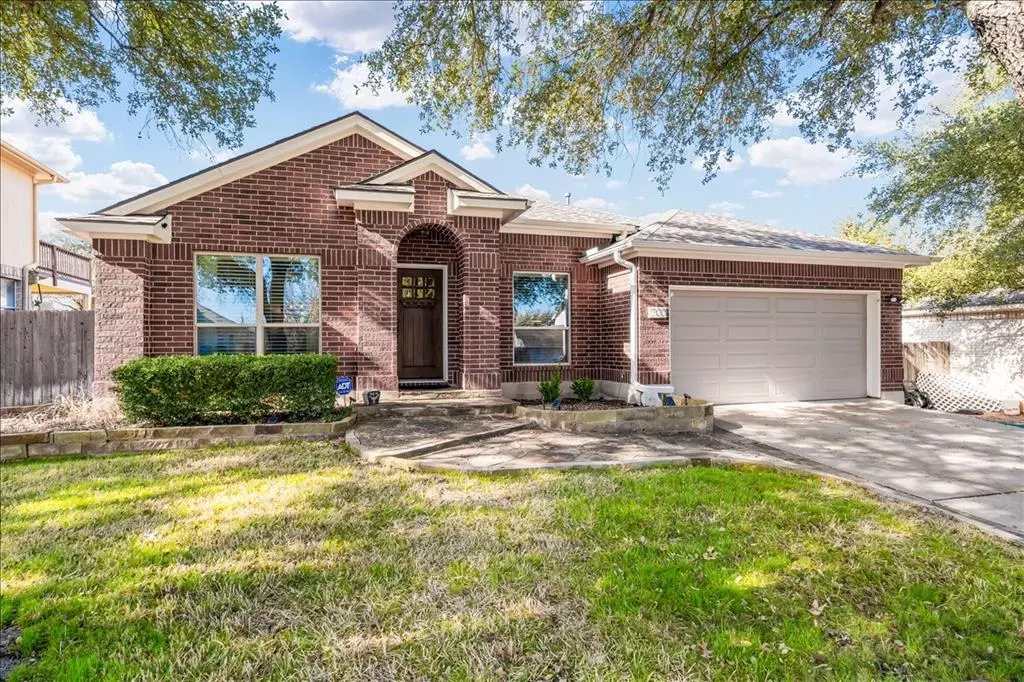$468,000
For more information regarding the value of a property, please contact us for a free consultation.
4 Beds
2 Baths
2,255 SqFt
SOLD DATE : 02/15/2023
Key Details
Property Type Single Family Home
Sub Type Single Family Residence
Listing Status Sold
Purchase Type For Sale
Square Footage 2,255 sqft
Price per Sqft $212
Subdivision Settlers Ridge Sec 03
MLS Listing ID 5199543
Sold Date 02/15/23
Bedrooms 4
Full Baths 2
Originating Board actris
Year Built 1994
Annual Tax Amount $6,951
Tax Year 2022
Lot Size 8,790 Sqft
Property Description
The custom flagstone walkway winds up to the charming craftsman style front door. Then enter into an open living and dining combo with high ceilings, and wide plank engineered white oak flooring that extends throughout the living areas. Bedrooms are carpeted and wet areas (kitchen, baths and laundry) are hard tile. Rich custom cabinetry, leathered granite countertops, and a stone backsplash highlight this custom renovated kitchen with an adjacent dining area for family and guests to gather. The breakfast bar provides addtional seating and is open to the the expansive living space which overlooks the lush back yard.
There are 4 bedrooms. One bedroom is currently being used as a home office. It has a closet and sellers say it could easily be a 4th bedroom, a playroom, movie room, or gym.
The owner's suite features a luxe bathroom with custom cabinets, a large walk in tiled shower, dual vanities, and a large, well organized, walk-in closet. The secondary bedrooms are a generous sized and share a recently remodeled full bath.
The home has a whole house water filtration system which includes a water softener, carbon filter, and reverse osmosis.
The large covered patio provides you with additional entertaining space that overlooks the beautifully landscaped back yard complete with a lovely fountain.
Easy access to 130 and 45. This lovely home is minutes to Costco, Kohls, Stone Hill Shopping Center, Blackhawk Golf Course, Typhoon Texas, and many restaurants! Come and experience this community with recognized Pflugerville schools, a huge park system, and no HOA restrictions. (see attached Notable improvements for more info on updates to the property.)
Location
State TX
County Travis
Rooms
Main Level Bedrooms 4
Interior
Interior Features Breakfast Bar, Ceiling Fan(s), Granite Counters, Electric Dryer Hookup, Multiple Dining Areas, Multiple Living Areas, Open Floorplan, Pantry, Primary Bedroom on Main, Walk-In Closet(s), Washer Hookup
Heating Central, Natural Gas
Cooling Ceiling Fan(s), Central Air
Flooring Carpet, Tile, Wood
Fireplaces Type None
Fireplace Y
Appliance Dishwasher, Disposal, Gas Range, Microwave, Electric Oven, Plumbed For Ice Maker, Water Heater, Water Softener Owned
Exterior
Exterior Feature Garden, Gutters Partial
Garage Spaces 2.0
Fence Back Yard, Wood
Pool None
Community Features Cluster Mailbox
Utilities Available Electricity Connected, Natural Gas Connected, Sewer Connected, Water Connected
Waterfront Description None
View See Remarks
Roof Type Composition
Accessibility None
Porch Covered, Patio
Total Parking Spaces 6
Private Pool No
Building
Lot Description Back Yard, Curbs, Interior Lot, Sprinkler - Automatic, Trees-Medium (20 Ft - 40 Ft), Trees-Moderate
Faces Southwest
Foundation Slab
Sewer Public Sewer
Water Public
Level or Stories One
Structure Type Brick Veneer,HardiPlank Type
New Construction No
Schools
Elementary Schools Springhill
Middle Schools Pflugerville
High Schools Pflugerville
School District Pflugerville Isd
Others
Restrictions City Restrictions
Ownership Fee-Simple
Acceptable Financing Cash, Conventional, FHA, Texas Vet, USDA Loan, VA Loan
Tax Rate 2.4535
Listing Terms Cash, Conventional, FHA, Texas Vet, USDA Loan, VA Loan
Special Listing Condition Standard
Read Less Info
Want to know what your home might be worth? Contact us for a FREE valuation!

Our team is ready to help you sell your home for the highest possible price ASAP
Bought with Realty Austin
"My job is to find and attract mastery-based agents to the office, protect the culture, and make sure everyone is happy! "

