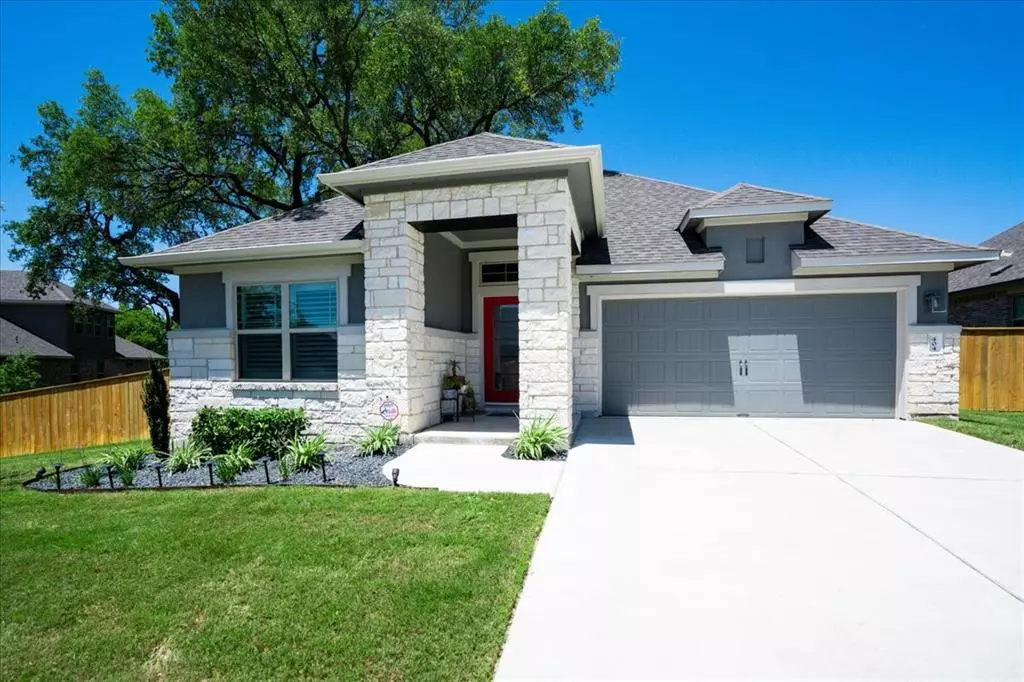$520,000
For more information regarding the value of a property, please contact us for a free consultation.
3 Beds
2 Baths
1,828 SqFt
SOLD DATE : 02/24/2023
Key Details
Property Type Single Family Home
Sub Type Single Family Residence
Listing Status Sold
Purchase Type For Sale
Square Footage 1,828 sqft
Price per Sqft $284
Subdivision Bear Creek Crossing
MLS Listing ID 5882387
Sold Date 02/24/23
Bedrooms 3
Full Baths 2
HOA Fees $72/mo
Originating Board actris
Year Built 2020
Annual Tax Amount $8,400
Tax Year 2022
Lot Size 10,789 Sqft
Property Description
Upgrades Galore! Stunning 2020 built home situated beneath a gigantic oak tree. Oversized treed lot...one of the largest in the neighborhood. Self watering weathered steel planters line the custom screened-in back porch featuring two ceiling fans, outdoor speaker system and stub out gas line for your BBQ grill. Kitchen features top of the line stainless steel appliances, upgraded glass front cabinet doors, soft close drawers and beautiful pendant lights over the huge kitchen island. Living room equipped with high-end surround sound system for maximum entertainment experience. Amp up the cozy factor with the switch operated gas log fireplace in the living room. Upgraded bow windows in primary bedroom bring backyard tranquility inside. Luxurious custom designed primary bedroom closet. Exquisite herringbone tile design flooring in primary bath. Five remote controlled ceiling fans to help keep you cool. Engineered wood plank flooring in living, kitchen, dining, hallways and front bedroom. Designer tile flooring and built-in cabinetry above washer and dryer in utility room. Energy efficient windows with tilt-in feature for convenient cleaning. Custom shutters throughout the home allow the perfect amount of light or privacy. Take advantage of one of the lowest tax rates in Travis County!
Location
State TX
County Travis
Rooms
Main Level Bedrooms 3
Interior
Interior Features Ceiling Fan(s), High Ceilings, Double Vanity, Entrance Foyer, High Speed Internet, In-Law Floorplan, Kitchen Island, No Interior Steps, Open Floorplan, Pantry, Primary Bedroom on Main, Recessed Lighting, Smart Thermostat, Sound System, Walk-In Closet(s), Washer Hookup
Heating Central, Fireplace(s)
Cooling Ceiling Fan(s), Central Air
Flooring Carpet, Tile, Wood
Fireplaces Number 1
Fireplaces Type Gas Log
Fireplace Y
Appliance Dishwasher, Disposal, Dryer, Gas Range, Microwave, Plumbed For Ice Maker, Refrigerator, Self Cleaning Oven, Stainless Steel Appliance(s), Tankless Water Heater, Washer
Exterior
Exterior Feature Exterior Steps, Gutters Full, Pest Tubes in Walls, Private Yard
Garage Spaces 2.0
Fence Back Yard
Pool None
Community Features Cluster Mailbox, Common Grounds, Curbs, High Speed Internet, Pool, Sidewalks, Street Lights, U-Verse, Underground Utilities
Utilities Available Cable Available, Electricity Connected, High Speed Internet, High Speed Internet, Natural Gas Connected, Sewer Connected, Underground Utilities, Water Connected
Waterfront No
Waterfront Description None
View Trees/Woods
Roof Type Composition
Accessibility None
Porch Covered, Front Porch, Rear Porch, Screened
Parking Type Attached, Door-Single, Driveway, Garage Door Opener, Side By Side
Total Parking Spaces 4
Private Pool No
Building
Lot Description Back Yard, Curbs, Front Yard, Interior Lot, Landscaped, Private, Sprinkler - Automatic, Sprinkler - In Rear, Sprinkler - In Front, Trees-Large (Over 40 Ft), Trees-Medium (20 Ft - 40 Ft), Trees-Moderate, Trees-Small (Under 20 Ft)
Faces East
Foundation Slab
Sewer Public Sewer
Water Public
Level or Stories One
Structure Type Brick, Masonry – Partial, Stone, Stucco
New Construction No
Schools
Elementary Schools Menchaca
Middle Schools Paredes
High Schools Akins
Others
HOA Fee Include Common Area Maintenance
Restrictions Covenant,Deed Restrictions
Ownership Fee-Simple
Acceptable Financing Cash, Conventional, FHA, VA Loan
Tax Rate 1.7357
Listing Terms Cash, Conventional, FHA, VA Loan
Special Listing Condition Standard
Read Less Info
Want to know what your home might be worth? Contact us for a FREE valuation!

Our team is ready to help you sell your home for the highest possible price ASAP
Bought with Keller Williams Realty

