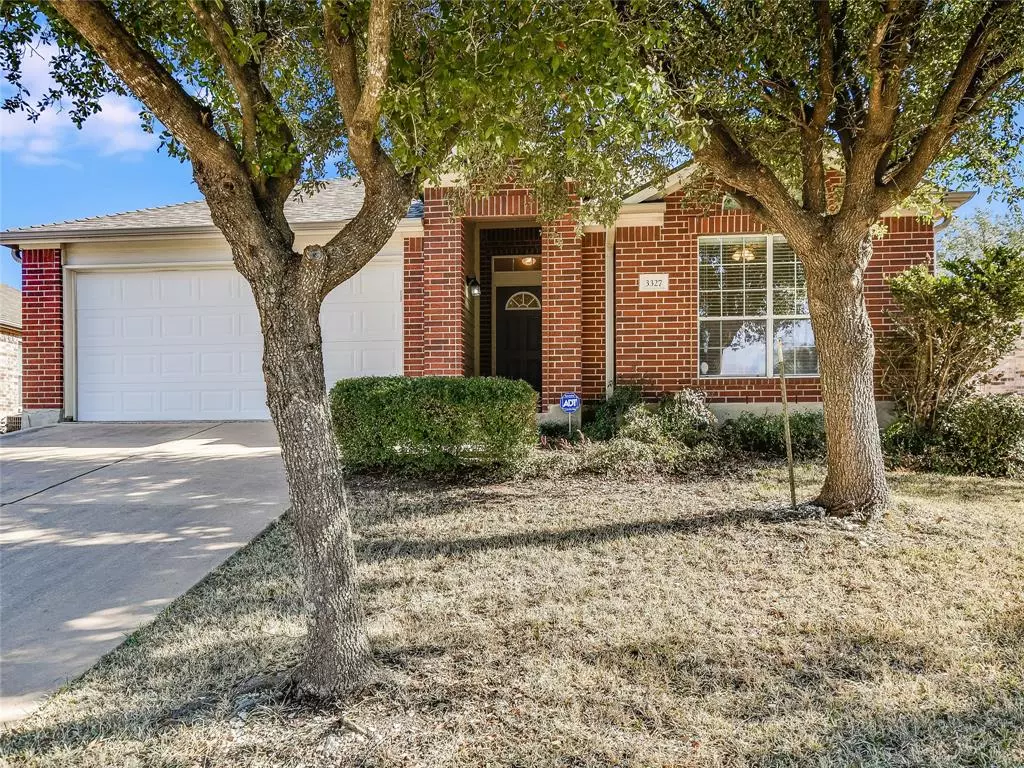$385,000
For more information regarding the value of a property, please contact us for a free consultation.
3 Beds
2 Baths
1,799 SqFt
SOLD DATE : 03/06/2023
Key Details
Property Type Single Family Home
Sub Type Single Family Residence
Listing Status Sold
Purchase Type For Sale
Square Footage 1,799 sqft
Price per Sqft $201
Subdivision Sonoma West Sec 01
MLS Listing ID 9875207
Sold Date 03/06/23
Style 1st Floor Entry
Bedrooms 3
Full Baths 2
HOA Fees $45/ann
Originating Board actris
Year Built 2004
Annual Tax Amount $5,901
Tax Year 2022
Lot Size 8,603 Sqft
Property Description
Charming 1-story 3 bedroom in a cul de sac close to Round Rock schools. Open floorpan and so much natural light coming from the wall of windows across the family room back wall next to the corner gas fireplace to gather around. Kitchen boasts a large corner pantry and plenty of storage and counter space for all your cooking adventures. The generous primary bedroom has a window seat and private bath with tub and separate shower, double sinks and walk-in closet. The exterior features a covered patio and private backyard.
Location
State TX
County Williamson
Rooms
Main Level Bedrooms 3
Interior
Interior Features Ceiling Fan(s), In-Law Floorplan, Multiple Dining Areas, Open Floorplan, Pantry, Primary Bedroom on Main, Soaking Tub, Walk-In Closet(s)
Heating Central, Fireplace(s)
Cooling Central Air
Flooring Carpet, Tile
Fireplaces Number 1
Fireplaces Type Family Room, Gas
Fireplace Y
Appliance Dishwasher, Disposal, Range, Refrigerator
Exterior
Exterior Feature Gutters Partial, Private Yard
Garage Spaces 2.0
Fence Fenced, Privacy, Wood
Pool None
Community Features Cluster Mailbox, Park, Pool
Utilities Available Electricity Connected, Natural Gas Connected, Water Connected
Waterfront Description None
View None
Roof Type Composition, Shingle
Accessibility None
Porch Covered, Rear Porch
Total Parking Spaces 4
Private Pool No
Building
Lot Description Cul-De-Sac, Trees-Medium (20 Ft - 40 Ft)
Faces West
Foundation Slab
Sewer Public Sewer
Water Public
Level or Stories One
Structure Type Brick, Wood Siding
New Construction No
Schools
Elementary Schools Blackland Prairie
Middle Schools Ridgeview
High Schools Cedar Ridge
Others
HOA Fee Include Common Area Maintenance
Restrictions City Restrictions
Ownership Fee-Simple
Acceptable Financing Cash, Conventional, FHA, Texas Vet, VA Loan
Tax Rate 2.0938
Listing Terms Cash, Conventional, FHA, Texas Vet, VA Loan
Special Listing Condition Standard
Read Less Info
Want to know what your home might be worth? Contact us for a FREE valuation!

Our team is ready to help you sell your home for the highest possible price ASAP
Bought with Keller Williams Realty
"My job is to find and attract mastery-based agents to the office, protect the culture, and make sure everyone is happy! "

