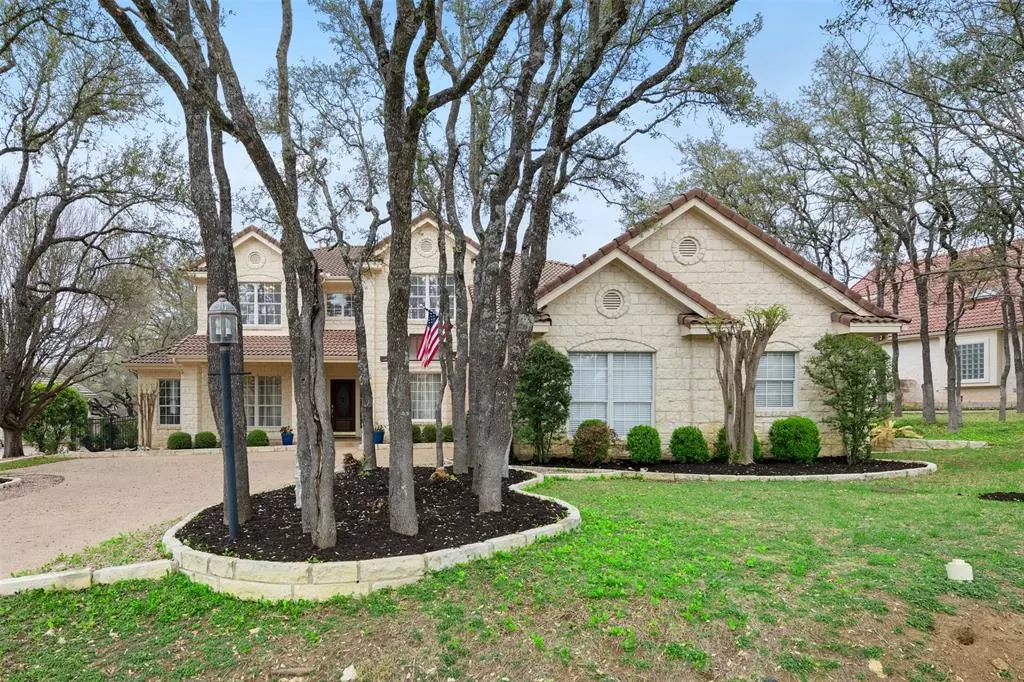$940,000
For more information regarding the value of a property, please contact us for a free consultation.
4 Beds
4 Baths
3,650 SqFt
SOLD DATE : 04/05/2023
Key Details
Property Type Single Family Home
Sub Type Single Family Residence
Listing Status Sold
Purchase Type For Sale
Square Footage 3,650 sqft
Price per Sqft $268
Subdivision Hills Lakeway Ph 09
MLS Listing ID 9377671
Sold Date 04/05/23
Bedrooms 4
Full Baths 3
Half Baths 1
HOA Fees $47
Originating Board actris
Year Built 1997
Annual Tax Amount $13,689
Tax Year 2022
Lot Size 0.330 Acres
Property Description
Lovely and spacious both inside and out. Inviting entry welcomed by both formal living and dining rooms. Light and bright family room with soaring ceilings, built-in shelves, walls of windows, floor to ceiling rock fireplace and gorgeous wood floors. Huge kitchen with tons of cabinet and counter space opens to both family room and breakfast area with backyard views. Private office and half bath on main level. Enormous master suite leads into spa like bathroom with large glass door shower, jetted tub, double vanity, and great walk-in closet with built-in features. Upstairs you will find two bedrooms sharing a Jack and Jill bathroom with walk-in closets, a hallway looking down into the family room, multi-functional great room and another private bedroom with full bathroom. Enjoy the fabulous outdoor space in a screened in covered porch, a nice patio and beautifully landscaped backyard next to greenbelt. There is also a second patio area off the utility room. Fantastic storage areas throughout. This home is located in a great section of The Hills close to the main entry, the clubhouse and more. Nearby parks, playgrounds, pool, hike/bike trails, shopping, restaurants and more. Some community amenities require additional memberships. Do not miss this wonderful opportunity in The Hills of Lakeway, Lake Travis ISD.
Location
State TX
County Travis
Rooms
Main Level Bedrooms 1
Interior
Interior Features Bookcases, Breakfast Bar, Built-in Features, Ceiling Fan(s), Cathedral Ceiling(s), High Ceilings, Granite Counters, Stone Counters, Double Vanity, Interior Steps, Kitchen Island, Multiple Dining Areas, Multiple Living Areas, Open Floorplan, Pantry, Primary Bedroom on Main, Walk-In Closet(s)
Heating Central
Cooling Central Air
Flooring Carpet, Tile, Wood
Fireplaces Number 1
Fireplaces Type Family Room, Gas, Gas Log
Fireplace Y
Appliance Built-In Electric Oven, Cooktop, Dishwasher, Disposal, Down Draft, Electric Cooktop, Self Cleaning Oven
Exterior
Exterior Feature Gutters Full
Garage Spaces 2.0
Fence Wrought Iron
Pool None
Community Features Clubhouse, Common Grounds, Fitness Center, Gated, Lake, Park, Picnic Area, Playground, Pool, Restaurant, Sidewalks, Sport Court(s)/Facility, Walk/Bike/Hike/Jog Trail(s, See Remarks
Utilities Available Cable Available, Electricity Connected, Phone Available, Sewer Connected, Water Connected
Waterfront Description None
View None
Roof Type Tile
Accessibility Customized Wheelchair Accessible
Porch Covered, Patio, Screened
Total Parking Spaces 6
Private Pool No
Building
Lot Description Back Yard, Front Yard, Interior Lot, Level, Public Maintained Road, Sprinkler - Automatic, Many Trees
Faces South
Foundation Slab
Sewer MUD
Water MUD
Level or Stories Two
Structure Type Stone Veneer
New Construction No
Schools
Elementary Schools Lakeway
Middle Schools Hudson Bend
High Schools Lake Travis
Others
HOA Fee Include Common Area Maintenance, Trash
Restrictions Deed Restrictions
Ownership Fee-Simple
Acceptable Financing Cash, Conventional
Tax Rate 2.0864
Listing Terms Cash, Conventional
Special Listing Condition Standard
Read Less Info
Want to know what your home might be worth? Contact us for a FREE valuation!

Our team is ready to help you sell your home for the highest possible price ASAP
Bought with Moreland Properties
"My job is to find and attract mastery-based agents to the office, protect the culture, and make sure everyone is happy! "

