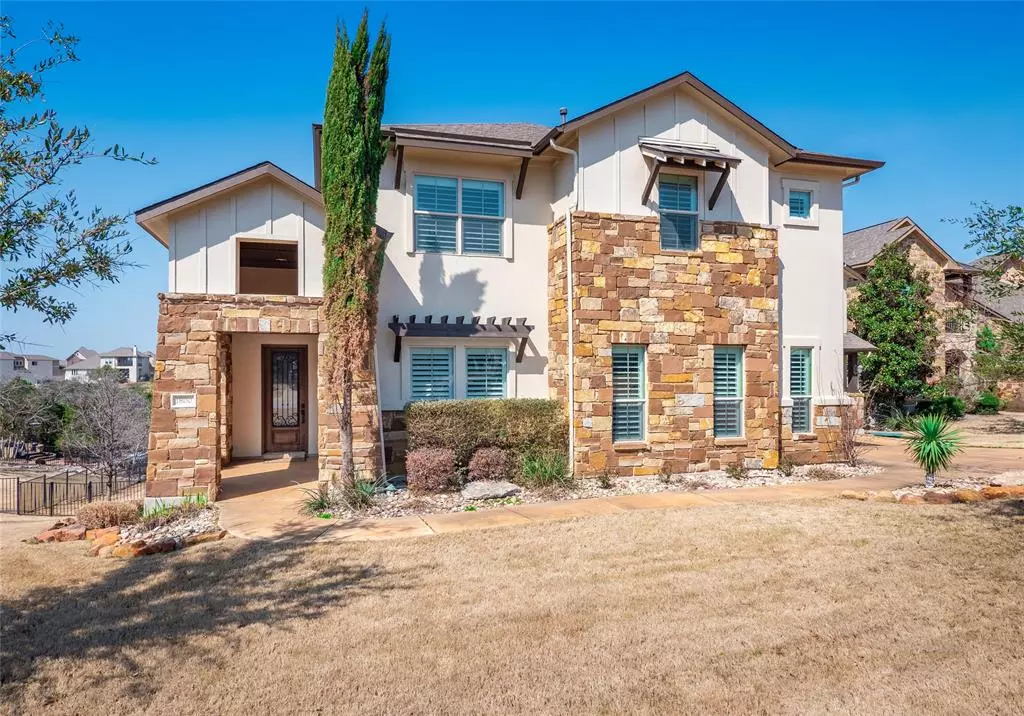$1,300,000
For more information regarding the value of a property, please contact us for a free consultation.
5 Beds
5 Baths
4,715 SqFt
SOLD DATE : 05/22/2023
Key Details
Property Type Single Family Home
Sub Type Single Family Residence
Listing Status Sold
Purchase Type For Sale
Square Footage 4,715 sqft
Price per Sqft $254
Subdivision Crystal Falls/Cap Rock
MLS Listing ID 7855487
Sold Date 05/22/23
Bedrooms 5
Full Baths 4
Half Baths 1
HOA Fees $52/mo
Originating Board actris
Year Built 2012
Tax Year 2022
Lot Size 0.762 Acres
Property Description
Welcome to Paradise! This 5 bedroom, 4.5 bath home is situated on a .76 acre golf course lot and offers endless possibilities for luxury living. With two Master ensuites (one main level, one upper level), each with their own sitting area, you'll never want for more space or comfort. The home boasts an office as well as two laundry rooms (one up and one down). Enjoy the convenience of two HVAC units and new appliances, plus plantation shutters throughout the entire house. The backyard oasis features a 200' retaining wall for privacy, an in-ground pool & hot tub with its very own pool house & covered patios - perfect for entertaining guests! Plus, enjoy your music outdoors with the built-in speaker system throughout the house that extends out to your patio. And don't worry about Fido running away; the back yard is dog proofed! You'll also appreciate full irrigation and a $250k update in upstairs master bath that includes a private balcony overlooking your amazing pool & golf course view! Finally top it all off with a 2.5 car tandem garage and park like setting in your back yard - complete paradise awaits you here!
Location
State TX
County Travis
Rooms
Main Level Bedrooms 1
Interior
Interior Features Two Primary Baths, Two Primary Suties, Breakfast Bar, Ceiling Fan(s), High Ceilings, Granite Counters, Crown Molding, Double Vanity, Electric Dryer Hookup, Eat-in Kitchen, Entrance Foyer, French Doors, Interior Steps, Multiple Living Areas, Open Floorplan, Pantry, Primary Bedroom on Main, Recessed Lighting, Soaking Tub, Two Primary Closets, Walk-In Closet(s), Washer Hookup
Heating Central, Fireplace(s)
Cooling Ceiling Fan(s), Central Air, Electric
Flooring Carpet, Tile
Fireplaces Number 1
Fireplaces Type Family Room, Gas Log
Fireplace Y
Appliance Built-In Oven(s), Dishwasher, Disposal, Gas Cooktop, Microwave, RNGHD, Water Softener Owned
Exterior
Exterior Feature Exterior Steps
Garage Spaces 2.0
Fence Fenced, Wrought Iron
Pool Heated, In Ground, Pool/Spa Combo
Community Features Cluster Mailbox, Common Grounds, Gated, Golf, Pool, Tennis Court(s), Underground Utilities
Utilities Available Cable Available, Electricity Connected, High Speed Internet, Natural Gas Connected, Phone Available, Sewer Connected, Underground Utilities, Water Connected
Waterfront Description None
View Golf Course, Neighborhood, Park/Greenbelt
Roof Type Composition, Shingle
Accessibility None
Porch Covered, Deck, Patio, Porch, Rear Porch
Total Parking Spaces 2
Private Pool Yes
Building
Lot Description Back to Park/Greenbelt, Backs To Golf Course, Curbs, Front Yard, Near Golf Course, Sprinkler - Automatic, Trees-Heavy, Trees-Medium (20 Ft - 40 Ft)
Faces Southeast
Foundation Slab
Sewer Public Sewer
Water Public
Level or Stories Two
Structure Type Masonry – All Sides, Stone Veneer, Stucco
New Construction No
Schools
Elementary Schools Whitestone
Middle Schools Leander Middle
High Schools Leander High
Others
HOA Fee Include Common Area Maintenance
Restrictions Deed Restrictions
Ownership Fee-Simple
Acceptable Financing Cash, Conventional, VA Loan
Tax Rate 2.3907
Listing Terms Cash, Conventional, VA Loan
Special Listing Condition Standard
Read Less Info
Want to know what your home might be worth? Contact us for a FREE valuation!

Our team is ready to help you sell your home for the highest possible price ASAP
Bought with Royal Realty Austin LLC
"My job is to find and attract mastery-based agents to the office, protect the culture, and make sure everyone is happy! "

