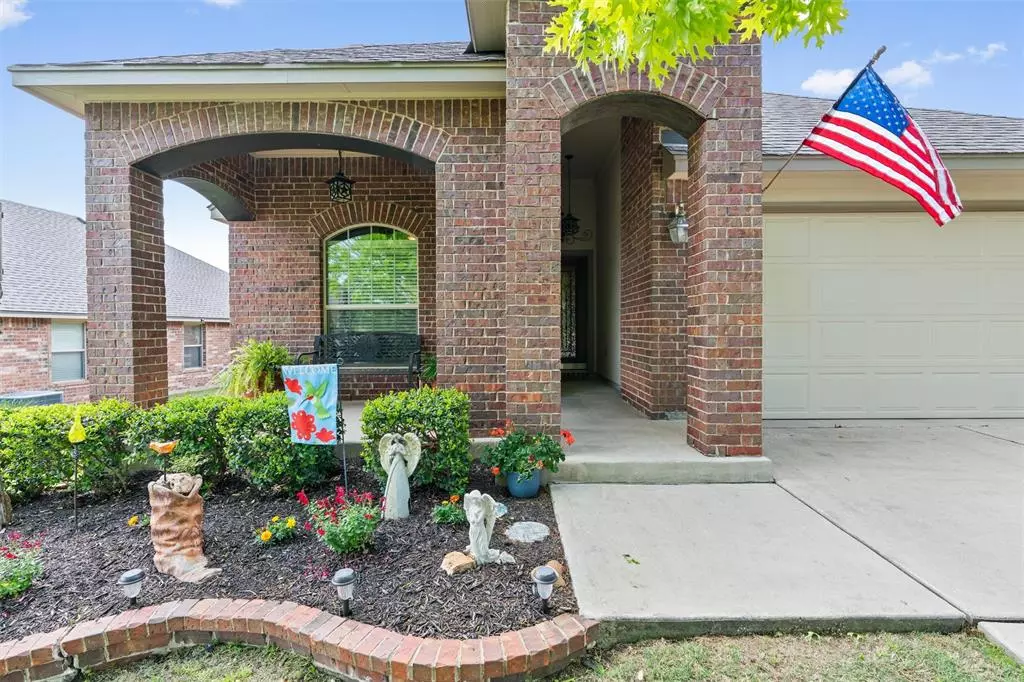$449,900
For more information regarding the value of a property, please contact us for a free consultation.
4 Beds
2 Baths
1,705 SqFt
SOLD DATE : 05/31/2023
Key Details
Property Type Single Family Home
Sub Type Single Family Residence
Listing Status Sold
Purchase Type For Sale
Square Footage 1,705 sqft
Price per Sqft $258
Subdivision Falcon Pointe Sec 4-North Ph
MLS Listing ID 2393592
Sold Date 05/31/23
Bedrooms 4
Full Baths 2
HOA Fees $105/mo
Originating Board actris
Year Built 2009
Annual Tax Amount $7,523
Tax Year 2022
Lot Size 7,714 Sqft
Property Description
Welcome to this gorgeous home in Falcon Pointe! This 4-bed, 2-bath home has been meticulously maintained - shows and feels brand new! The home boasts great curb appeal with brick-veneer finishes and ample garden beds. Step inside the home and instantly notice the wood floors and arched entryways that lead you throughout the floor plan. The kitchen features a center island, stainless steel appliances, and a pantry. Hosting dinner parties will be a piece of cake with a quaint dining area, optional bar-top seating, and an open view of the living room to entertain guests while you prep! The Master Suite is ideally situated away from other guest rooms and hosts a Full Bath with a garden tub, walk-in closet, dual vanity, and step-in shower. Make your way outdoors to the peaceful backyard. Enjoy a cup of coffee on the covered patio while the kids or fur babies play, take your green thumb to the garden, or grill on the extended gravel area. Located right off 130 in the coveted 78660 zip code, you are moments from H-E-B Plus, Kalahari, Lake Pflugerville, and local shopping + dining, while being just a short commute to the city! Quiet and convenient living just outside of Austin awaits you - you don't want to miss it! *NEW HVAC and Water Heater. Fridge, Washer, and Dryer included.
Location
State TX
County Travis
Rooms
Main Level Bedrooms 4
Interior
Interior Features Ceiling Fan(s), Granite Counters, Double Vanity, Gas Dryer Hookup, Eat-in Kitchen, Kitchen Island, No Interior Steps, Primary Bedroom on Main, Walk-In Closet(s), Washer Hookup, Wired for Sound
Heating Central
Cooling Ceiling Fan(s), Central Air
Flooring Carpet, Tile, Wood
Fireplace Y
Appliance Dishwasher, Dryer, Oven, Free-Standing Gas Range, Refrigerator, Washer, Water Heater
Exterior
Exterior Feature Exterior Steps
Garage Spaces 2.0
Fence Back Yard, Privacy, Wood
Pool None
Community Features Cluster Mailbox, Park, Playground, Street Lights, Walk/Bike/Hike/Jog Trail(s
Utilities Available Electricity Connected, Natural Gas Connected, Sewer Connected, Water Connected
Waterfront Description None
View Neighborhood
Roof Type Composition
Accessibility None
Porch Covered, Patio
Total Parking Spaces 4
Private Pool No
Building
Lot Description Back Yard, Few Trees, Landscaped, Trees-Medium (20 Ft - 40 Ft)
Faces North
Foundation Slab
Sewer Public Sewer
Water Public
Level or Stories One
Structure Type Brick, Masonry – Partial
New Construction No
Schools
Elementary Schools Murchison
Middle Schools Kelly Lane
High Schools Hendrickson
Others
HOA Fee Include Common Area Maintenance
Restrictions None
Ownership Fee-Simple
Acceptable Financing Cash, Conventional, FHA, VA Loan
Tax Rate 2.589
Listing Terms Cash, Conventional, FHA, VA Loan
Special Listing Condition Standard
Read Less Info
Want to know what your home might be worth? Contact us for a FREE valuation!

Our team is ready to help you sell your home for the highest possible price ASAP
Bought with Berkshire Hathaway Premier
"My job is to find and attract mastery-based agents to the office, protect the culture, and make sure everyone is happy! "

