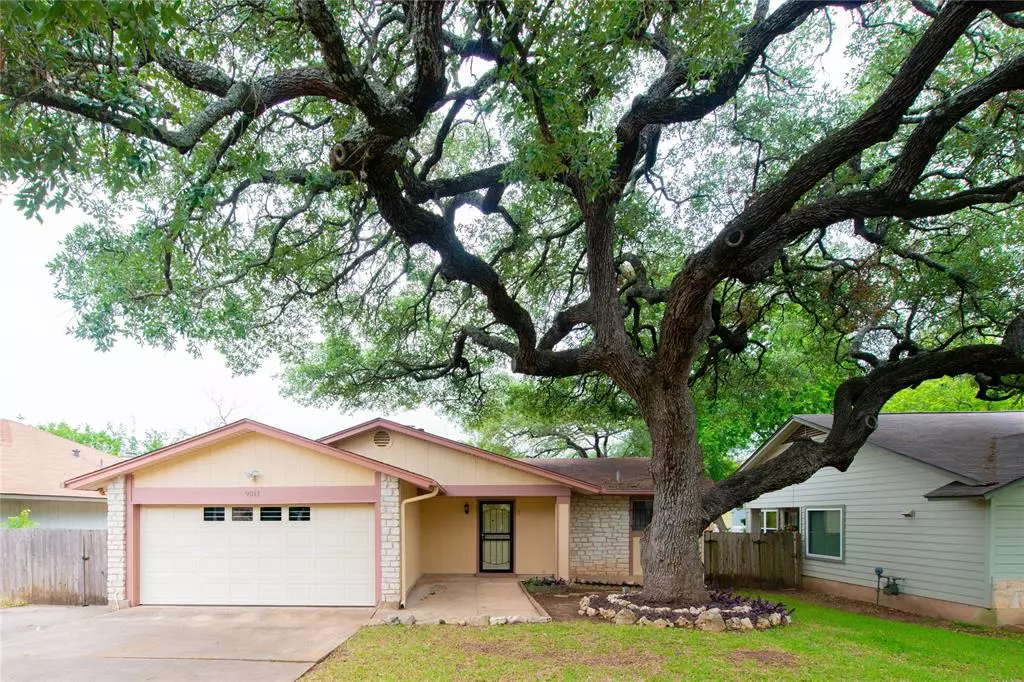$435,000
For more information regarding the value of a property, please contact us for a free consultation.
3 Beds
2 Baths
1,608 SqFt
SOLD DATE : 06/15/2023
Key Details
Property Type Single Family Home
Sub Type Single Family Residence
Listing Status Sold
Purchase Type For Sale
Square Footage 1,608 sqft
Price per Sqft $275
Subdivision Pheasant Run Sec 01
MLS Listing ID 4536585
Sold Date 06/15/23
Bedrooms 3
Full Baths 2
Originating Board actris
Year Built 1983
Tax Year 2022
Lot Size 6,534 Sqft
Property Description
Welcome to 9011 Wagtail Dr. This charming 1,608 square foot, 1 story, 3 bedroom and 2 bathroom home is located in the heart of South Austin. This home is move in ready and perfect for a first time home buyer or anyone ready to take on some cosmetic renovations. The home features a nice living room with a cozy limestone fireplace, dining area and additional living area that combined are perfect for entertaining guests or relaxing after a long day. Enjoy the beauty of the huge live oak tree that provides shade to the entire front yard.
___Location, Location, Location! This property is close to HEB, South Park Meadows shopping center, and just a few minutes from the Menchaca nightlife, a hidden gem with a string of fun bars that includes Moon Tower, Armadillo Den, South Austin Beer Garden, Luster Pearl, Bricks Pub, etc… and various eateries such as Valentina’s BBQ, Texican Cafe & Mi Ranchito. The home is 13 miles from downtown with easy access to both IH 35 and Mopac. Walking distance to “A” rated Cowan Elementary. No HOA!
___Note: In 1990, an additional living area was added next to the dining area located in the back right side of the house. This space is approximately 228 sqft.(included in the 1,608 sqft. total) and sits on pier/beam. This addition was approved by the City of Austin and all required residential building permits that apply to this addition can be found at: - - https://abc.austintexas.gov/web/permit/public-search-other
Location
State TX
County Travis
Rooms
Main Level Bedrooms 3
Interior
Interior Features Ceiling Fan(s), Primary Bedroom on Main
Heating Central, Fireplace(s), Hot Water
Cooling Ceiling Fan(s), Central Air
Flooring Vinyl, Wood
Fireplaces Number 1
Fireplaces Type Living Room
Fireplace Y
Appliance Built-In Gas Oven, Built-In Gas Range, Cooktop, Dishwasher, Microwave
Exterior
Exterior Feature Gutters Full
Garage Spaces 2.0
Fence Wood
Pool None
Community Features None
Utilities Available Cable Available, Electricity Connected, High Speed Internet, Natural Gas Connected, Water Connected
Waterfront No
Waterfront Description None
View Neighborhood
Roof Type Shingle
Accessibility None
Porch Patio
Parking Type Garage, Garage Door Opener, Garage Faces Front, Parking Lot
Total Parking Spaces 4
Private Pool No
Building
Lot Description Back Yard, Trees-Large (Over 40 Ft)
Faces Northwest
Foundation Pillar/Post/Pier, Slab
Sewer Public Sewer
Water Public
Level or Stories One
Structure Type Wood Siding, Stone Veneer
New Construction No
Schools
Elementary Schools Cowan
Middle Schools Bailey
High Schools Akins
Others
Restrictions None
Ownership Fee-Simple
Acceptable Financing Cash, Conventional, FHA
Tax Rate 1.9749
Listing Terms Cash, Conventional, FHA
Special Listing Condition Standard
Read Less Info
Want to know what your home might be worth? Contact us for a FREE valuation!

Our team is ready to help you sell your home for the highest possible price ASAP
Bought with Realty Austin

"My job is to find and attract mastery-based agents to the office, protect the culture, and make sure everyone is happy! "

