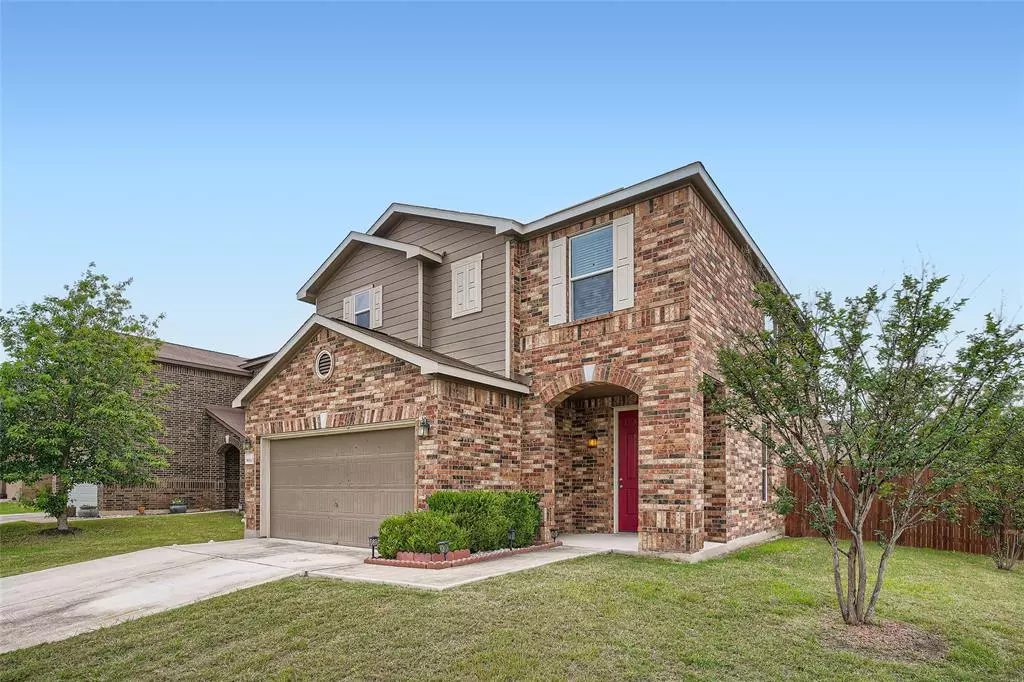$399,000
For more information regarding the value of a property, please contact us for a free consultation.
3 Beds
3 Baths
2,101 SqFt
SOLD DATE : 06/21/2023
Key Details
Property Type Single Family Home
Sub Type Single Family Residence
Listing Status Sold
Purchase Type For Sale
Square Footage 2,101 sqft
Price per Sqft $186
Subdivision Sheldon 230 Sec 02 Ph 04
MLS Listing ID 4389515
Sold Date 06/21/23
Bedrooms 3
Full Baths 2
Half Baths 1
HOA Fees $25/ann
Originating Board actris
Year Built 2014
Annual Tax Amount $6,293
Tax Year 2022
Lot Size 5,911 Sqft
Property Description
Click the Virtual Tour link to view the 3D Tour. This lovely 3 bedroom, 2.5 bathroom home boasts over 2,100 square feet of living space and is situated on a corner lot which provides ample privacy. As you step inside, you'll be greeted by high ceilings that create an open and spacious feel throughout the first floor. The open floor plan seamlessly connects the living room, dining area, and kitchen, making it perfect for entertaining guests or spending quality time with other occupants. The kitchen is equipped with modern appliances and features a walk-in pantry, providing plenty of storage space for all your cooking needs. All of the bedrooms are located upstairs and have easy access to the loft which provides additional space for a home office, playroom, or entertainment area. New home owners will love the very spacious primary bedroom with its equally spacious walk-in closet and ensuite! The fenced in backyard offers a lovely covered patio and leveled green space that is easy to maintain. As a resident of this community, you'll have access to a range of HOA amenities, including a park, pool, and walking trails. The park is the perfect spot for a picnic or a game of catch, while the pool provides a refreshing escape on hot summer days. The walking trails offer a serene environment for a relaxing stroll or a morning jog. Don't miss out on this rare opportunity to own a beautiful home in a highly sought-after community. Contact us today to schedule a viewing and make this dream home your reality!
Location
State TX
County Travis
Interior
Interior Features Ceiling Fan(s), High Ceilings, Corian Counters, Laminate Counters, Double Vanity, Eat-in Kitchen, Interior Steps, Open Floorplan, Pantry, Recessed Lighting, Soaking Tub, Walk-In Closet(s), Washer Hookup
Heating Central
Cooling Ceiling Fan(s), Central Air
Flooring Carpet, Laminate
Fireplace Y
Appliance Dishwasher, Disposal, Electric Range, Microwave, Electric Water Heater
Exterior
Exterior Feature Exterior Steps, Private Entrance, Private Yard
Garage Spaces 2.0
Fence Back Yard, Fenced, Wood
Pool None
Community Features Clubhouse, Curbs, Lake, Park, Playground, Pool, Sidewalks
Utilities Available Electricity Available, Sewer Available, Underground Utilities, Water Available
Waterfront Description None
View Neighborhood
Roof Type Composition
Accessibility None
Porch Covered, Patio
Total Parking Spaces 2
Private Pool No
Building
Lot Description Back Yard, Corner Lot, Curbs, Front Yard
Faces East
Foundation Slab
Sewer Public Sewer
Water Public
Level or Stories Two
Structure Type Brick, HardiPlank Type
New Construction No
Schools
Elementary Schools Blazier
Middle Schools Paredes
High Schools Akins
Others
HOA Fee Include Common Area Maintenance
Restrictions Deed Restrictions
Ownership Common
Acceptable Financing Cash, Conventional, VA Loan
Tax Rate 1.9749
Listing Terms Cash, Conventional, VA Loan
Special Listing Condition Standard
Read Less Info
Want to know what your home might be worth? Contact us for a FREE valuation!

Our team is ready to help you sell your home for the highest possible price ASAP
Bought with Central Metro Realty
"My job is to find and attract mastery-based agents to the office, protect the culture, and make sure everyone is happy! "

