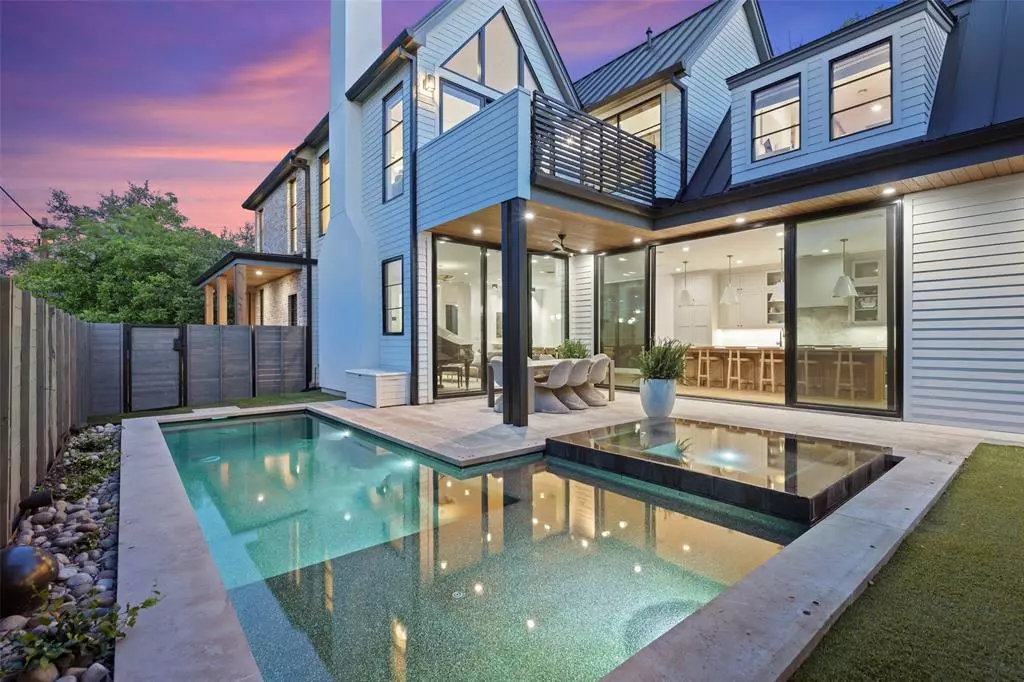$3,485,000
For more information regarding the value of a property, please contact us for a free consultation.
5 Beds
5 Baths
3,983 SqFt
SOLD DATE : 06/30/2023
Key Details
Property Type Single Family Home
Sub Type Single Family Residence
Listing Status Sold
Purchase Type For Sale
Square Footage 3,983 sqft
Price per Sqft $891
Subdivision Barton Heights
MLS Listing ID 4340681
Sold Date 06/30/23
Bedrooms 5
Full Baths 4
Half Baths 1
HOA Y/N No
Year Built 2020
Annual Tax Amount $51,957
Tax Year 2022
Lot Size 7,980 Sqft
Acres 0.1832
Property Sub-Type Single Family Residence
Source actris
Property Description
Every part of this home is adorned with luxurious finishes that showcase the attention to detail and craftsmanship that went into its design. The Venetian plastered fireplace is a stunning centerpiece that adds charm to the living room. The floor-to-ceiling windows allow an abundance of natural light to flood in, creating a bright, airy, inviting, and relaxing atmosphere. The kitchen is a true masterpiece, featuring Taj Mahal quartzite counters and backsplash, custom cabinetry, a built-in bar with a full-panel wine fridge, an ice maker, and state-of-the-art Wolf appliances. The expansive island will have you falling even more in love with the home!
The primary wing of the home is a secluded oasis that offers the perfect retreat with vaulted ceilings and views of lush greenery. Step out onto the private balcony to enjoy a morning cup of coffee or simply soak up the serenity of the outdoors. The primary bathroom is a true gem, featuring luxurious marble countertops, a spa-like soaking tub, a separate walk-in shower, and a custom closet that will leave you in awe. The three guest bedrooms each offer unique design elements that will be sure to please!
Outside, the fully fenced-in yard is a private sanctuary that perfectly blends natural beauty and modern luxury. The two-car garage boasts a one-bedroom apartment with separate entrance access and a full bathroom. Perfect for a private office, guest accommodations, or let your imagination run wild! The turfed yard provides a low-maintenance solution for those who enjoy spending time outdoors without the hassle of yard maintenance. The pool and yard offer an idyllic setting to host memorable gatherings or unwind with loved ones.
With its prime location, luxurious finishes, and stunning design, this home is a once-in-a-lifetime opportunity that cannot be missed. You can have it all at 700 Garner Ave!
Location
State TX
County Travis
Area 7
Rooms
Main Level Bedrooms 1
Interior
Interior Features Bar, Built-in Features, Ceiling Fan(s), Beamed Ceilings, High Ceilings, Vaulted Ceiling(s), Chandelier, Quartz Counters, Double Vanity, Eat-in Kitchen, Entrance Foyer, High Speed Internet, Interior Steps, Kitchen Island, Natural Woodwork, Open Floorplan, Pantry, Recessed Lighting, Smart Home, Sound System, Storage, Walk-In Closet(s), Wet Bar, Wired for Sound
Heating Electric
Cooling Ceiling Fan(s), Central Air, Electric, Multi Units, Zoned
Flooring Tile, Wood
Fireplaces Number 2
Fireplaces Type Bedroom, Living Room
Fireplace Y
Appliance Built-In Refrigerator, Dishwasher, Disposal, Exhaust Fan, Freezer, Gas Range, Ice Maker, Microwave, Oven, RNGHD, Refrigerator, Self Cleaning Oven, Stainless Steel Appliance(s), Tankless Water Heater, Warming Drawer, Wine Refrigerator
Exterior
Exterior Feature Balcony, Private Yard
Garage Spaces 2.0
Fence Back Yard, Fenced, Front Yard, Gate, Privacy, Wood, Wrought Iron
Pool Heated, In Ground, Pool/Spa Combo, Private, Screen Enclosure
Community Features None
Utilities Available Underground Utilities
Waterfront Description None
View Pool, Trees/Woods
Roof Type Metal
Accessibility None
Porch Covered, Front Porch, Side Porch
Total Parking Spaces 2
Private Pool Yes
Building
Lot Description Corner Lot, Few Trees, Front Yard, Landscaped, Level, Sprinkler - Automatic
Faces East
Foundation Slab
Sewer Public Sewer
Water Public
Level or Stories Two
Structure Type Brick Veneer,Masonry – Partial,Vinyl Siding
New Construction No
Schools
Elementary Schools Zilker
Middle Schools O Henry
High Schools Austin
School District Austin Isd
Others
Restrictions See Remarks
Ownership Fee-Simple
Acceptable Financing Cash, Conventional
Tax Rate 1.9749
Listing Terms Cash, Conventional
Special Listing Condition Standard
Read Less Info
Want to know what your home might be worth? Contact us for a FREE valuation!

Our team is ready to help you sell your home for the highest possible price ASAP
Bought with Keller Williams Realty

"My job is to find and attract mastery-based agents to the office, protect the culture, and make sure everyone is happy! "

