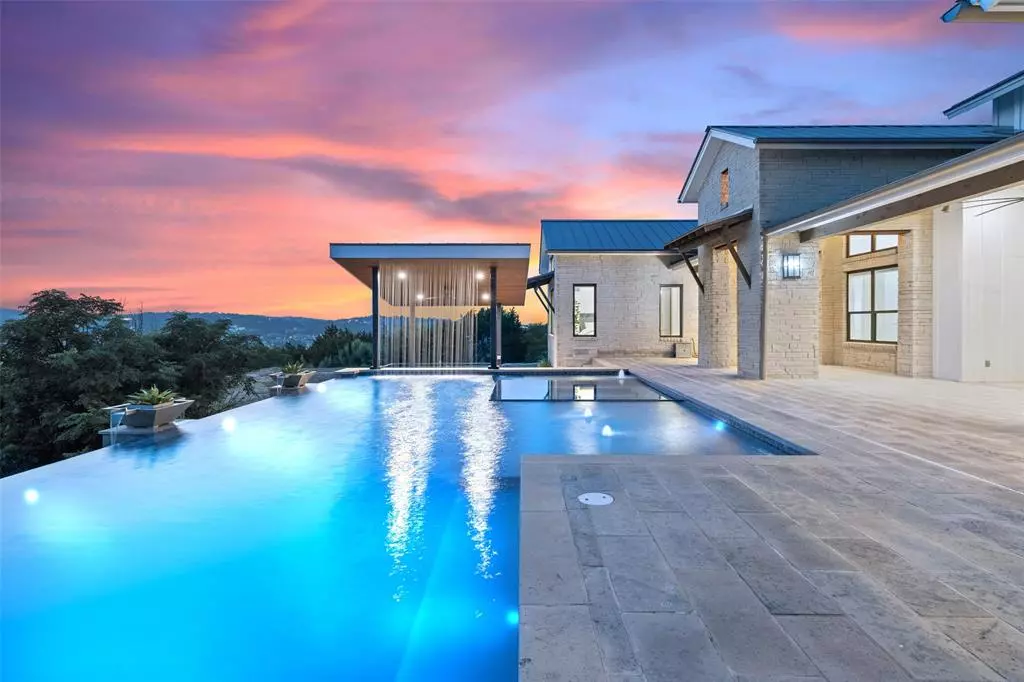$1,785,000
For more information regarding the value of a property, please contact us for a free consultation.
3 Beds
3 Baths
3,157 SqFt
SOLD DATE : 07/07/2023
Key Details
Property Type Single Family Home
Sub Type Single Family Residence
Listing Status Sold
Purchase Type For Sale
Square Footage 3,157 sqft
Price per Sqft $570
Subdivision Hennig Heights 01
MLS Listing ID 5418848
Sold Date 07/07/23
Bedrooms 3
Full Baths 3
Originating Board actris
Year Built 2018
Annual Tax Amount $17,066
Tax Year 2023
Lot Size 1.446 Acres
Property Description
**Multiple offers received..Seller is reviewing and will make a decision by EOD**This luxurious Lakeway area estate merges modern art with Hill Country farmhouse architecture by Cornerstone. The serene expression of each room is a testament to the longevity of the home's design. The exterior boasts beautiful leuders stone which complement the natural Texas Hill Country landscape set on a private, 1.44+acre lot. Residence offers three spacious bedrooms, one is currently used as an office, three full, spa-like bathrooms, and ample space to gather, including a game room for billiards . Take advantage of the four-car garage, as well as plenty of guest parking along the driveway. All situated on 1 level without steps, with infinity resort style pool on the main level showcasing serene views of the wooded hillside. The incredible backyard is enhanced by the pool waterfall catch basin to the lower level, featuring a large, modern covered area with water feature to keep you cool in the shade while enjoying the outdoors. The layout of the home creates a courtyard-like ambiance around the pool and cabana with plenty of space for outdoor entertaining. The detached 4th car garage is currently being used as an fitness room, and has a mini split cooling system. A premier, low traffic location, close to everything, in the heart of Lakeway and Serene Hills. Cornerstone Group meticulously created the perfect style and architectural features that celebrate Hill Country living, close to Lake Travis.
Location
State TX
County Travis
Rooms
Main Level Bedrooms 3
Interior
Interior Features Breakfast Bar, Beamed Ceilings, Quartz Counters, Kitchen Island, Open Floorplan, Pantry, Primary Bedroom on Main, Walk-In Closet(s)
Heating Central
Cooling Central Air
Flooring Concrete, Tile
Fireplaces Number 1
Fireplaces Type Gas Starter, Great Room, Propane
Fireplace Y
Appliance Built-In Refrigerator, Dishwasher, Disposal, Microwave, Free-Standing Gas Range, RNGHD, Water Softener
Exterior
Exterior Feature Gutters Partial
Garage Spaces 4.0
Fence Wrought Iron
Pool In Ground, Infinity, Private, Waterfall
Community Features Park
Utilities Available Cable Available, Electricity Connected, High Speed Internet, Propane
Waterfront Description None
View Hill Country
Roof Type Metal
Accessibility None
Porch Covered, Front Porch, Rear Porch, See Remarks
Total Parking Spaces 6
Private Pool Yes
Building
Lot Description Private, Sprinkler - In Front, Trees-Medium (20 Ft - 40 Ft), Trees-Small (Under 20 Ft), Views
Faces West
Foundation Slab
Sewer Aerobic Septic, Septic Tank
Water Well
Level or Stories One
Structure Type Board & Batten Siding, Stone
New Construction No
Schools
Elementary Schools Serene Hills
Middle Schools Lake Travis
High Schools Lake Travis
Others
HOA Fee Include See Remarks
Restrictions Deed Restrictions
Ownership Fee-Simple
Acceptable Financing Cash, Conventional
Tax Rate 1.7157
Listing Terms Cash, Conventional
Special Listing Condition Standard
Read Less Info
Want to know what your home might be worth? Contact us for a FREE valuation!

Our team is ready to help you sell your home for the highest possible price ASAP
Bought with Realty Austin
"My job is to find and attract mastery-based agents to the office, protect the culture, and make sure everyone is happy! "

