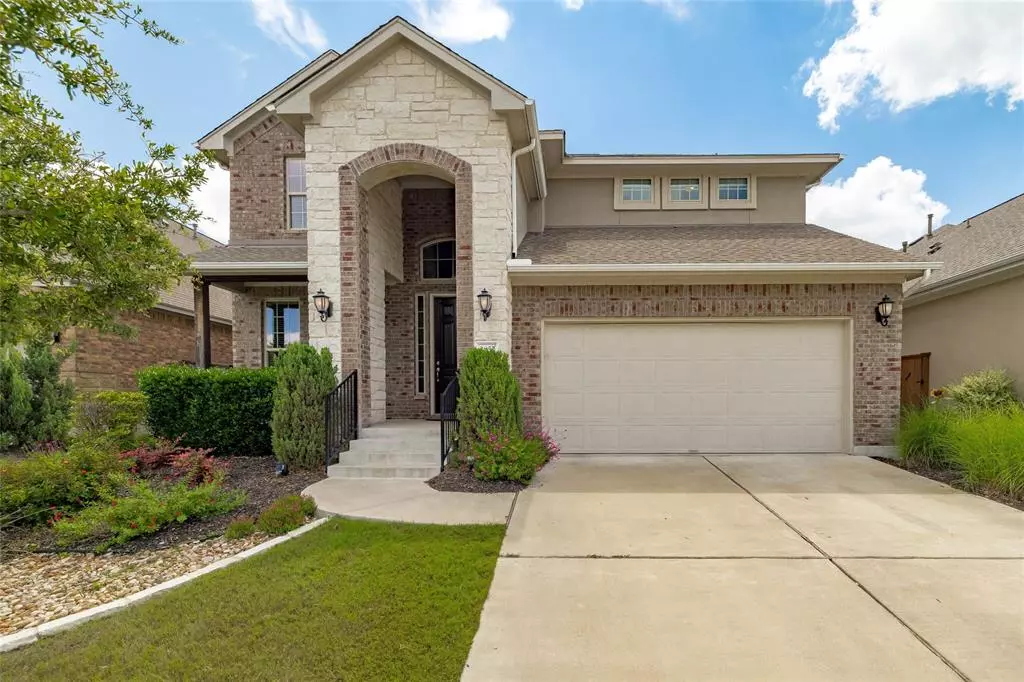$580,000
For more information regarding the value of a property, please contact us for a free consultation.
4 Beds
4 Baths
2,545 SqFt
SOLD DATE : 07/10/2023
Key Details
Property Type Single Family Home
Sub Type Single Family Residence
Listing Status Sold
Purchase Type For Sale
Square Footage 2,545 sqft
Price per Sqft $227
Subdivision Bluffs At Crystal Falls Sec 3
MLS Listing ID 5497975
Sold Date 07/10/23
Bedrooms 4
Full Baths 3
Half Baths 1
HOA Fees $52/mo
Originating Board actris
Year Built 2017
Annual Tax Amount $8,013
Tax Year 2022
Lot Size 5,693 Sqft
Property Description
This beautiful two-story Crystal Falls home is a true gem, and is priced to sell quickly! Stunning curb appeal & impeccable landscaping captures your attention from the moment you arrive. As you step inside, you'll be greeted by an inviting entryway that leads you to the breathtaking two-story living room. Abundant natural light pours through the expansive windows, offering panoramic views of the picturesque patio area and the captivating backyard.
Luxury vinyl plank flooring graces the downstairs living areas, seamlessly connecting the open-concept layout encompassing the living room and kitchen. The kitchen is a chef's delight, featuring beautiful light and bright cabinets, complemented by exquisite countertops that elevate the overall aesthetic.
For those who work from home or simply need a dedicated space, there's a separate office that provides privacy and tranquility. The primary bedroom is both spacious and elegant, offering a peaceful retreat. The attached primary bathroom boasts dual vanities, a separate shower, and a luxurious soaking tub, perfect for unwinding after a long day.
Upstairs, you'll discover a sizable media room/playroom that opens up a world of possibilities for entertainment & relaxation. Additionally, there are three more generously sized bedrooms, ensuring ample space for everyone. Two full baths on this level add convenience and comfort for your loved ones and guests.
The backyard of this remarkable property has been transformed into an entertainer's paradise, with the owners investing over $35,000 to create an outdoor oasis. Step onto the covered patio, where you'll find an outdoor serving station and a convenient beverage fridge, making hosting gatherings a breeze. The extensive stonework, complete with a cozy fire pit and seating area, sets the stage for unforgettable evenings spent under the stars. And don't worry, there's still plenty of yard space left to enjoy various outdoor activities to your heart's content.
Location
State TX
County Travis
Rooms
Main Level Bedrooms 1
Interior
Interior Features Ceiling Fan(s), High Ceilings, Tray Ceiling(s), Granite Counters, Double Vanity, Entrance Foyer, French Doors, Interior Steps, Primary Bedroom on Main, Walk-In Closet(s)
Heating Central
Cooling Central Air
Flooring Carpet, Tile, Vinyl
Fireplace Y
Appliance Built-In Gas Range, Cooktop, Dishwasher, Disposal, Exhaust Fan, Gas Cooktop, Microwave, Oven, Range
Exterior
Exterior Feature Exterior Steps, Gutters Full, Private Yard
Garage Spaces 2.0
Fence Privacy
Pool None
Community Features Cluster Mailbox, Common Grounds, Fishing, Golf, High Speed Internet, Picnic Area, Planned Social Activities, Playground, Pool, Street Lights, Tennis Court(s), Underground Utilities, Walk/Bike/Hike/Jog Trail(s
Utilities Available Electricity Connected, Natural Gas Connected, Sewer Connected, Water Connected
Waterfront Description None
View None
Roof Type Composition, Shingle
Accessibility None
Porch Covered, Deck, Patio, Porch, Rear Porch
Total Parking Spaces 4
Private Pool No
Building
Lot Description Back Yard, Interior Lot, Landscaped, Level, Private, Sprinkler - Automatic
Faces West
Foundation Slab
Sewer Public Sewer
Water Public
Level or Stories Two
Structure Type Brick, Masonry – All Sides, Stone Veneer, Stucco
New Construction No
Schools
Elementary Schools William J Winkley
Middle Schools Running Brushy
High Schools Leander High
Others
HOA Fee Include Common Area Maintenance
Restrictions Deed Restrictions
Ownership Fee-Simple
Acceptable Financing Cash, Conventional, FHA, VA Loan
Tax Rate 2.222548
Listing Terms Cash, Conventional, FHA, VA Loan
Special Listing Condition Standard
Read Less Info
Want to know what your home might be worth? Contact us for a FREE valuation!

Our team is ready to help you sell your home for the highest possible price ASAP
Bought with JBGoodwin REALTORS WC
"My job is to find and attract mastery-based agents to the office, protect the culture, and make sure everyone is happy! "

