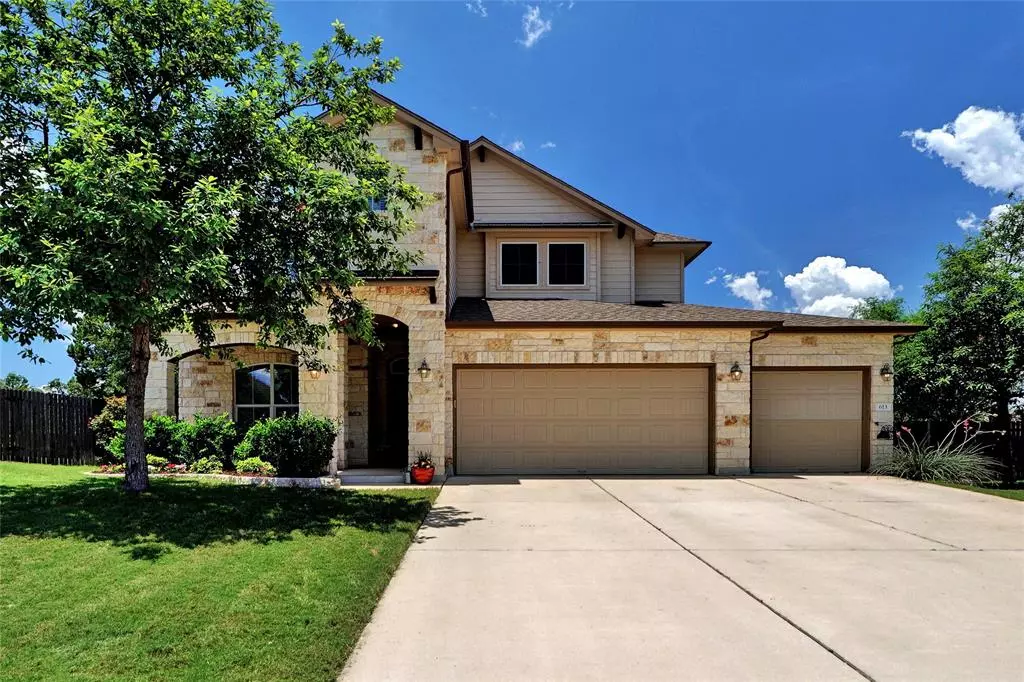$650,000
For more information regarding the value of a property, please contact us for a free consultation.
5 Beds
4 Baths
3,144 SqFt
SOLD DATE : 07/18/2023
Key Details
Property Type Single Family Home
Sub Type Single Family Residence
Listing Status Sold
Purchase Type For Sale
Square Footage 3,144 sqft
Price per Sqft $211
Subdivision Creekview Ph 04
MLS Listing ID 1223331
Sold Date 07/18/23
Bedrooms 5
Full Baths 4
HOA Fees $55/mo
Originating Board actris
Year Built 2012
Annual Tax Amount $10,708
Tax Year 2023
Lot Size 0.290 Acres
Property Description
Beautiful home with great curb appeal in the highly desired neighborhood of Creekview in Leander ISD! Built in 2012, this well-maintained home has 5 bedrooms and 4 full bathrooms, which includes the primary suite and mother-in-law/guest bedroom and bathroom on the main level. An open floorplan with soaring ceilings, an eat-in kitchen with white cabinets and stainless steel appliances, open to the dining area and living room which makes for great entertaining. A designated office/flex space is on the main floor with an open gameroom/extra living space upstairs. Extended storage under the stairs as well! Don't miss the extra flex space in one of the upstairs bedrooms! A spacious 3-car garage with a mud sink has a convenient door that opens to the cul-de-sac backyard. Walking distance to the elementary, middle and high school, and easy access to restaurants, shopping and major employers. Friendly pets may be on premises. Sellers may need a short leaseback, but is negotiable. Information provided is deemed reliable, but is not guaranteed and should be independently verified. Buyer or Buyer's Agent to verify measurements, schools, & tax, etc.
Location
State TX
County Williamson
Rooms
Main Level Bedrooms 2
Interior
Interior Features Breakfast Bar, Ceiling Fan(s), High Ceilings, Quartz Counters, Double Vanity, Electric Dryer Hookup, French Doors, In-Law Floorplan, Interior Steps, Kitchen Island, Multiple Living Areas, Open Floorplan, Pantry, Primary Bedroom on Main, Walk-In Closet(s), Washer Hookup
Heating Electric
Cooling Ceiling Fan(s), Central Air, Electric
Flooring Carpet, Laminate, Tile
Fireplace Y
Appliance Cooktop, Dishwasher, Disposal, Exhaust Fan, Microwave, Electric Oven, Stainless Steel Appliance(s), Electric Water Heater
Exterior
Exterior Feature Gutters Full
Garage Spaces 3.0
Fence Back Yard, Gate, Privacy, Wood
Pool None
Community Features Common Grounds, Curbs, Playground, Pool, Sidewalks
Utilities Available Electricity Connected, Sewer Connected, Water Connected
Waterfront Description None
View Neighborhood
Roof Type Shingle
Accessibility None
Porch Covered, Front Porch, Rear Porch
Total Parking Spaces 6
Private Pool No
Building
Lot Description Cul-De-Sac, Sprinkler - Automatic, Sprinkler - In Rear, Sprinkler - In Front, Trees-Medium (20 Ft - 40 Ft)
Faces Southeast
Foundation Slab
Sewer Public Sewer
Water Public
Level or Stories Two
Structure Type Masonry – Partial, Stone
New Construction No
Schools
Elementary Schools Ronald Reagan
Middle Schools Artie L Henry
High Schools Vista Ridge
Others
HOA Fee Include Common Area Maintenance
Restrictions Deed Restrictions
Ownership Fee-Simple
Acceptable Financing Cash, Conventional, FHA, VA Loan
Tax Rate 2.1564
Listing Terms Cash, Conventional, FHA, VA Loan
Special Listing Condition Standard
Read Less Info
Want to know what your home might be worth? Contact us for a FREE valuation!

Our team is ready to help you sell your home for the highest possible price ASAP
Bought with Texas Signature Realty
"My job is to find and attract mastery-based agents to the office, protect the culture, and make sure everyone is happy! "

