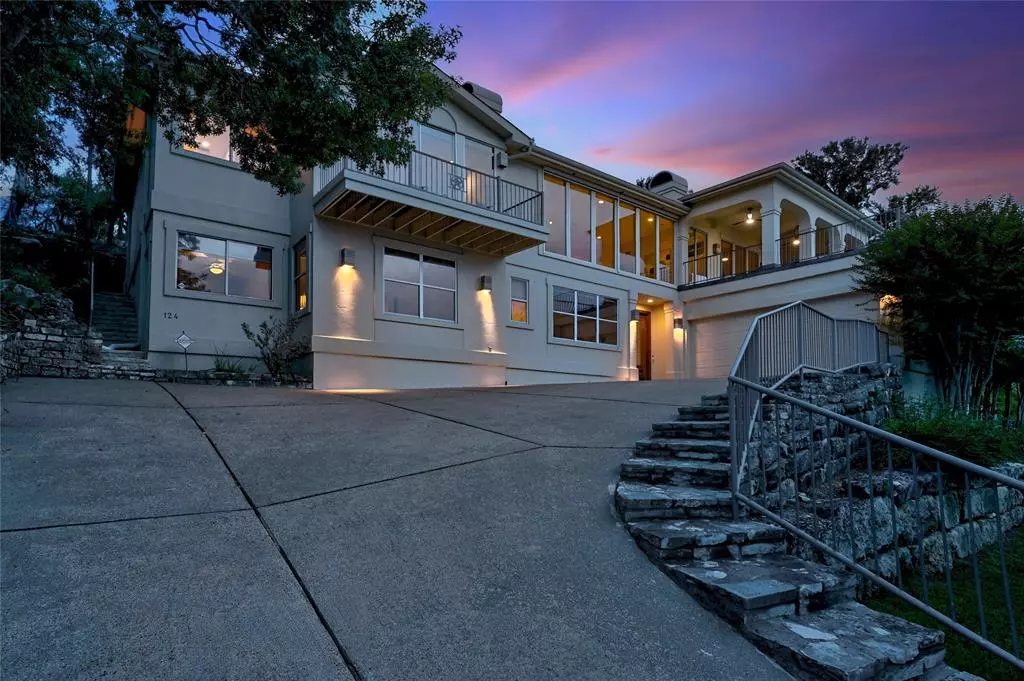$1,195,000
For more information regarding the value of a property, please contact us for a free consultation.
3 Beds
4 Baths
3,222 SqFt
SOLD DATE : 07/14/2023
Key Details
Property Type Single Family Home
Sub Type Single Family Residence
Listing Status Sold
Purchase Type For Sale
Square Footage 3,222 sqft
Price per Sqft $387
Subdivision Lakeway Sec 01 Resub
MLS Listing ID 6658423
Sold Date 07/14/23
Bedrooms 3
Full Baths 3
Half Baths 1
Originating Board actris
Year Built 1992
Annual Tax Amount $14,629
Tax Year 2023
Lot Size 0.326 Acres
Property Description
Nestled on one of Lakeway's finest and most private streets, this home offers astonishing panoramic Lake Travis and Hill Country views. Evening sunsets over Lake Travis set the tone for extraordinary resort style living. Never before offered on the market, this lovely home offers three spacious bedrooms, a separate study, a flex room perfect for a nursery or gym, 2 additional living areas and a gourmet kitchen. The owner's suite is spacious and offers dual separate bathrooms and a large shared walk in shower. The open kitchen features granite counters and custom cabinetry. Built-in elevator too! There's a spacious walk in bar perfect for entertaining large parties. The expansive balconies make outdoor entertaining a dream and all balconies offers spectacular lake views. The garage is oversized with plenty of room for a golf cart. As opposed to some Lakeway streets, all utilities are underground making for a perfect, unobstructed drive up appeal. A truly special home.
Location
State TX
County Travis
Rooms
Main Level Bedrooms 2
Interior
Interior Features Two Primary Baths, Bar, Bookcases, Breakfast Bar, Built-in Features, High Ceilings, Chandelier, Granite Counters, Double Vanity, Electric Dryer Hookup, Eat-in Kitchen, Elevator, High Speed Internet, Multiple Living Areas, Pantry, Recessed Lighting, Soaking Tub, Two Primary Closets, Walk-In Closet(s), Wet Bar
Heating Central, Electric
Cooling Central Air, Electric
Flooring Carpet, Tile
Fireplaces Number 2
Fireplaces Type Bedroom, Living Room
Fireplace Y
Appliance Built-In Electric Oven, Cooktop, Dishwasher, Disposal, Down Draft, Microwave, Double Oven
Exterior
Exterior Feature Balcony, Exterior Steps, Lighting
Garage Spaces 2.0
Fence Back Yard
Pool None
Community Features Airport/Runway, Dog Park, Fishing, Golf, High Speed Internet, Library, Park, Picnic Area, Playground, Pool, Tennis Court(s), Walk/Bike/Hike/Jog Trail(s
Utilities Available Electricity Available, High Speed Internet, Other, Water Available
Waterfront Description None
View Hill Country, Lake, Panoramic, Water
Roof Type Composition
Accessibility Accessible Elevator Installed
Porch Covered, Front Porch, Patio, Terrace
Total Parking Spaces 4
Private Pool No
Building
Lot Description Near Golf Course, Sprinkler - Automatic, Many Trees, Trees-Medium (20 Ft - 40 Ft), Views
Faces North
Foundation Slab
Sewer Septic Tank
Water MUD
Level or Stories Two
Structure Type Stucco
New Construction No
Schools
Elementary Schools Lakeway
Middle Schools Hudson Bend
High Schools Lake Travis
Others
Restrictions Covenant,Deed Restrictions
Ownership Fee-Simple
Acceptable Financing Cash, Conventional
Tax Rate 1.8447
Listing Terms Cash, Conventional
Special Listing Condition Standard
Read Less Info
Want to know what your home might be worth? Contact us for a FREE valuation!

Our team is ready to help you sell your home for the highest possible price ASAP
Bought with Kuper Sotheby's Itl Rlty
"My job is to find and attract mastery-based agents to the office, protect the culture, and make sure everyone is happy! "

