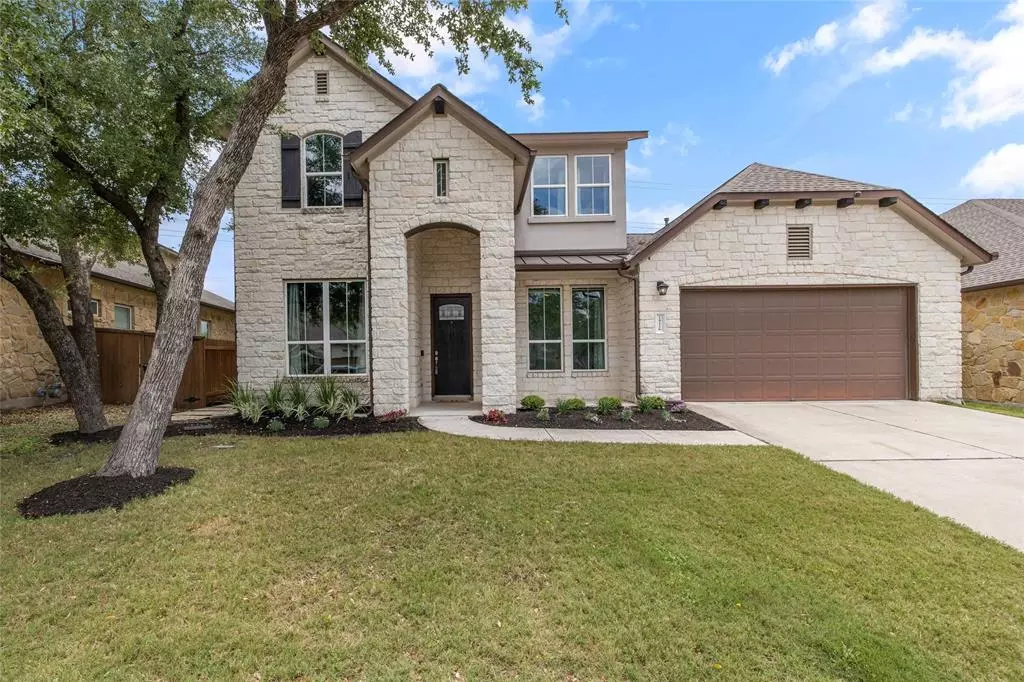$975,000
For more information regarding the value of a property, please contact us for a free consultation.
4 Beds
3 Baths
3,023 SqFt
SOLD DATE : 07/24/2023
Key Details
Property Type Single Family Home
Sub Type Single Family Residence
Listing Status Sold
Purchase Type For Sale
Square Footage 3,023 sqft
Price per Sqft $310
Subdivision Avery Station Sec 1A Ph 2
MLS Listing ID 9037055
Sold Date 07/24/23
Bedrooms 4
Full Baths 3
HOA Fees $40/mo
Originating Board actris
Year Built 2016
Annual Tax Amount $15,482
Tax Year 2022
Lot Size 7,840 Sqft
Property Description
Absolutely stunning executive home nestled under a shady canopy of towering oaks w a sparkling pool & spa! This home is amazing &
has all of the upgrades you could possibly want! The huge picturesque windows go from floor to ceiling in the breakfast and living rm and look out on the beautiful pool w outdoor kitchen & outdoor fireplace! With no neighbors directly behind its truly peaceful & serene which is rare to find this close in! It boasts a gorgeous gourmet kitchen w double stacked cabinets to the ceiling, built in stainless steel gas appliances, Quartz counters, hexagon quartz mosaic backsplash, butlers pantry w built in wine fridge, tons of cabinets w deep pot drawers, farm sink w gooseneck faucet, super island w built in bar seating & big walk in pantry! There is beautiful wood tile flooring throughout most of the downstairs and the 2 story wood burning FP is certainly impressive w modern waterfall style large scale tile surround! The downstairs primary bathrm has a spa like feel w a deep soaking tub & oversized walk in shower w modern tile surround, seamless shower glass as well as double vanities & a WIC! Upstairs you will find a generous sized gamerm & 2 oversized secondary bedrooms! Additional features that you will love are the stone woodburning FP, built in bookcases, farmhouse wood railing, custom window treatments, 8 ft doors, 20 ft ceilings & custom lighting! The backyard is truly the perfect place for entertaining friends and family! The pool features color changing LED lighting along w a spillover waterfall spa w tile inlay. This home has an amazing location in biking distance to the park, pool, trailhead to the brushy creek hike and bike trails, fishing lake and the highly acclaimed Avery Ranch Golf Club! Feeding into the coveted RRISD and just 10 min to the new Apple Campus & 25 min to downtown Austin as well as convenient to the toll roads, Torchys, Chuys and tons of yummy restaurants this is truly a great place to call home!
Location
State TX
County Williamson
Rooms
Main Level Bedrooms 2
Interior
Interior Features Bookcases, Breakfast Bar, Built-in Features, Cathedral Ceiling(s), High Ceilings, Quartz Counters, French Doors, High Speed Internet, In-Law Floorplan, Kitchen Island, Multiple Dining Areas, Multiple Living Areas, Natural Woodwork, Open Floorplan, Pantry, Primary Bedroom on Main, Recessed Lighting, Soaking Tub, Walk-In Closet(s)
Heating Central
Cooling Central Air
Flooring Carpet, Tile
Fireplaces Number 2
Fireplaces Type Family Room, Outside, Raised Hearth, Wood Burning
Fireplace Y
Appliance Built-In Gas Oven, Dishwasher, Disposal, Exhaust Fan, Gas Cooktop, Microwave, Oven, Stainless Steel Appliance(s), Water Heater, Wine Refrigerator
Exterior
Exterior Feature Barbecue, Gas Grill, Gutters Full, Outdoor Grill, Private Yard
Garage Spaces 2.0
Fence Privacy, Wood
Pool In Ground
Community Features BBQ Pit/Grill, Dog Park, Fishing, Golf, Lake, Park, Pet Amenities, Picnic Area, Playground, Pool, Putting Green, Walk/Bike/Hike/Jog Trail(s
Utilities Available Cable Available, Electricity Available, High Speed Internet, Natural Gas Available, Phone Available, Sewer Available, Water Available
Waterfront No
Waterfront Description None
View Panoramic, Park/Greenbelt
Roof Type Composition, Shingle
Accessibility None
Porch Covered, Deck, Patio, Porch
Parking Type Attached, Door-Single, Garage Door Opener, Garage Faces Front, Oversized
Total Parking Spaces 4
Private Pool Yes
Building
Lot Description Back to Park/Greenbelt, Curbs, Few Trees, Level, Near Golf Course, Private, Sprinkler - Automatic, Trees-Large (Over 40 Ft)
Faces Northeast
Foundation Slab
Sewer Public Sewer
Water Public
Level or Stories Two
Structure Type Stone
New Construction No
Schools
Elementary Schools Purple Sage
Middle Schools Pearson Ranch
High Schools Mcneil
Others
HOA Fee Include Common Area Maintenance
Restrictions Deed Restrictions
Ownership Fee-Simple
Acceptable Financing Cash, Conventional, VA Loan
Tax Rate 2.2
Listing Terms Cash, Conventional, VA Loan
Special Listing Condition Standard
Read Less Info
Want to know what your home might be worth? Contact us for a FREE valuation!

Our team is ready to help you sell your home for the highest possible price ASAP
Bought with Realty Austin

