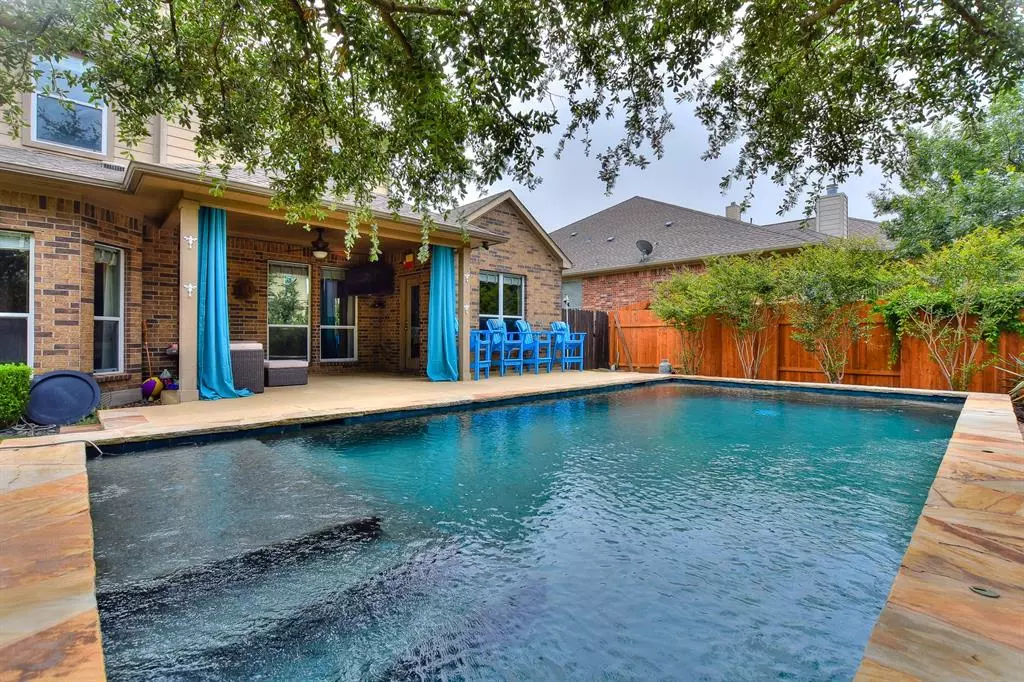$735,000
For more information regarding the value of a property, please contact us for a free consultation.
4 Beds
4 Baths
2,978 SqFt
SOLD DATE : 07/31/2023
Key Details
Property Type Single Family Home
Sub Type Single Family Residence
Listing Status Sold
Purchase Type For Sale
Square Footage 2,978 sqft
Price per Sqft $243
Subdivision Walsh Trails
MLS Listing ID 1259995
Sold Date 07/31/23
Bedrooms 4
Full Baths 3
Half Baths 1
HOA Fees $18/ann
HOA Y/N Yes
Year Built 2008
Tax Year 2022
Lot Size 7,540 Sqft
Acres 0.1731
Property Sub-Type Single Family Residence
Source actris
Property Description
If you want a STEAL, this is IT! We have lowered by $64k...The house is worth it! ROOF & gutters being REPLACED shortly! Highly desirable schools! Marvelous 1.5 story home with two primary suites...1 up and 1 down. 4 beds total! Freshly painted interior in light grey downstairs.This home was remodeled upstairs turning 2 bedrooms (removing the wall in between) to a primary suite with sitting area & it's own full bath plus an oversized closet. This bathroom has a double vanity & a large shower. There are 2 other beds upstairs plus a full bath was added to serve the other 2 bedrooms upstairs Added bathroom is a full bath with a tub/shower combo & a single vanity. The upstairs is just amazing.....2 large bedrooms, 1 fairly small, and 2 full bathrooms up! Let's go back downstairs by way of beautiful wood stairs. As you enter the home, there is a spacious study on the right and an open dining room/flex space on the left. The dining room has a back entry to the kitchen. All appliances in the kitchen were replaced with GE Profile stainless appliances except the dishwasher which is a Bosch brand, stainless dishwasher. The kitchen includes granite counters with lovely tile backsplash & a center island. A gas fireplace with a stone surround up to the soaring ceiling in the family room is the centerpiece of the room. Now step into your backyard with a beautiful pool, covered patio, deck, & turf grass surround. Spend your weekends by the pool! No mowing in the backyard...just take a hose and rinse off the turf. This pool has served the current owner well and has been a draw to friends & family. Pool pumps have been replaced. Garage has two overhead storage racks, the tool storage stainless system stays w/home except for 1 cabinet. Hot water heater was replaced with a tankless system. You can use Brushy Creek's amenities for a small annual fee. But you already have a pool in the back yard. Close to shopping. Amazing LOCATION! And its a great home just for you!
Location
State TX
County Williamson
Area Rrw
Rooms
Main Level Bedrooms 1
Interior
Interior Features Ceiling Fan(s), Granite Counters, High Speed Internet, Interior Steps, Multiple Dining Areas, Multiple Living Areas, Open Floorplan, Primary Bedroom on Main, Walk-In Closet(s)
Heating Central, Natural Gas
Cooling Central Air
Flooring Tile, Wood
Fireplaces Number 1
Fireplaces Type Family Room
Fireplace Y
Appliance Built-In Gas Oven, Cooktop, Dishwasher, Disposal, Exhaust Fan, Gas Cooktop, Microwave, Oven, Self Cleaning Oven, Water Softener, Water Softener Owned
Exterior
Exterior Feature Gutters Full, No Exterior Steps, Private Yard
Garage Spaces 2.0
Fence Fenced, Wood
Pool Gunite, In Ground
Community Features Common Grounds
Utilities Available Electricity Connected, High Speed Internet, Natural Gas Connected, Phone Available, Sewer Connected, Underground Utilities, Water Connected
Waterfront Description None
View None
Roof Type Composition
Accessibility None
Porch Covered, Deck, Front Porch, Patio
Total Parking Spaces 4
Private Pool Yes
Building
Lot Description Curbs, Few Trees, Front Yard, Interior Lot, Landscaped, Public Maintained Road, Sprinkler - Automatic, Sprinklers In Front, Sprinklers On Side
Faces North
Foundation Slab
Sewer Public Sewer
Water Public
Level or Stories One and One Half
Structure Type Brick Veneer,Stone
New Construction No
Schools
Elementary Schools Patsy Sommer
Middle Schools Cedar Valley
High Schools Round Rock
School District Round Rock Isd
Others
HOA Fee Include Common Area Maintenance
Restrictions City Restrictions,Deed Restrictions
Ownership Fee-Simple
Acceptable Financing Cash, Conventional
Tax Rate 1.944408
Listing Terms Cash, Conventional
Special Listing Condition Standard
Read Less Info
Want to know what your home might be worth? Contact us for a FREE valuation!

Our team is ready to help you sell your home for the highest possible price ASAP
Bought with Keller Williams Realty

"My job is to find and attract mastery-based agents to the office, protect the culture, and make sure everyone is happy! "

