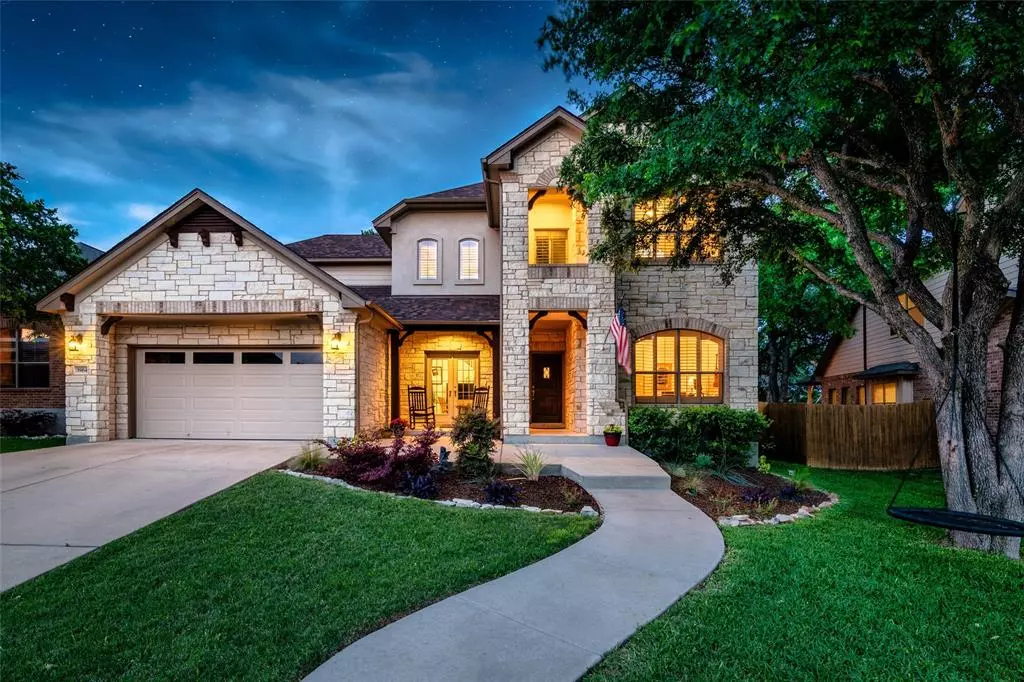$687,900
For more information regarding the value of a property, please contact us for a free consultation.
4 Beds
4 Baths
3,274 SqFt
SOLD DATE : 08/03/2023
Key Details
Property Type Single Family Home
Sub Type Single Family Residence
Listing Status Sold
Purchase Type For Sale
Square Footage 3,274 sqft
Price per Sqft $207
Subdivision Mayfield Ranch Sec 09
MLS Listing ID 9139590
Sold Date 08/03/23
Bedrooms 4
Full Baths 3
Half Baths 1
HOA Fees $35/mo
Originating Board actris
Year Built 2007
Annual Tax Amount $14,827
Tax Year 2022
Lot Size 7,988 Sqft
Property Description
***MOTIVATED SELLERS *** Back on Market because of buyer's personal reasons- please ask your Realtor to share the nice note they wrote! Spectacular home located on the coveted Sapphire Loop in Mayfield Ranch - with a greenbelt lot! Nestled beside miles of trails and the WILCO park. The fabulous layout of this home flows so well and makes it perfect for entertaining. Many upgrades in the last several years include: modernized kitchen, Luxury Vinyl Tile flooring downstairs, new second floor heating and air, new fence, new paint (indoor and outdoor), floored in attic space with a pull down ladder over the garage for extra storage, custom shed, outdoor patio and of course a new roof. Upper level offers a perfect area for family movie night with surround sound speakers installed, 3 bedrooms with a Jack and Jill bath, plus an additional full bath. The backyard is perfect for enjoying private moments soaking in nature. Immaculately cared for. Quiet and friendly street yet so close to endless amenities. Leander schools!
Location
State TX
County Williamson
Rooms
Main Level Bedrooms 1
Interior
Interior Features Breakfast Bar, Ceiling Fan(s), High Ceilings, Quartz Counters, Double Vanity, Electric Dryer Hookup, French Doors, High Speed Internet, Multiple Dining Areas, Multiple Living Areas, Pantry, Primary Bedroom on Main, Recessed Lighting, Soaking Tub, Walk-In Closet(s), Washer Hookup, See Remarks
Heating Central, Fireplace(s)
Cooling Central Air
Flooring Carpet, Tile, Vinyl
Fireplaces Number 1
Fireplaces Type Living Room
Fireplace Y
Appliance Built-In Gas Range, Built-In Oven(s), Dishwasher, Disposal, Microwave, Double Oven, Water Heater
Exterior
Exterior Feature Gutters Partial, Private Yard, See Remarks
Garage Spaces 2.0
Fence Privacy, Wrought Iron
Pool None
Community Features Park, Pool, See Remarks
Utilities Available Electricity Connected, High Speed Internet, Natural Gas Connected, Sewer Connected, Underground Utilities, Water Connected
Waterfront Description None
View See Remarks
Roof Type Composition
Accessibility None
Porch Covered, Patio, See Remarks
Total Parking Spaces 4
Private Pool No
Building
Lot Description Back to Park/Greenbelt, Back Yard, Curbs, Landscaped, Public Maintained Road, Sprinkler - Automatic, Trees-Medium (20 Ft - 40 Ft), Views
Faces West
Foundation Slab
Sewer Public Sewer
Water Public
Level or Stories Two
Structure Type Adobe, HardiPlank Type, Stone
New Construction No
Schools
Elementary Schools Akin
Middle Schools Stiles
High Schools Rouse
Others
HOA Fee Include See Remarks
Restrictions None
Ownership Fee-Simple
Acceptable Financing Cash, Conventional, FHA
Tax Rate 2.1084
Listing Terms Cash, Conventional, FHA
Special Listing Condition Standard
Read Less Info
Want to know what your home might be worth? Contact us for a FREE valuation!

Our team is ready to help you sell your home for the highest possible price ASAP
Bought with Realty Austin
"My job is to find and attract mastery-based agents to the office, protect the culture, and make sure everyone is happy! "

