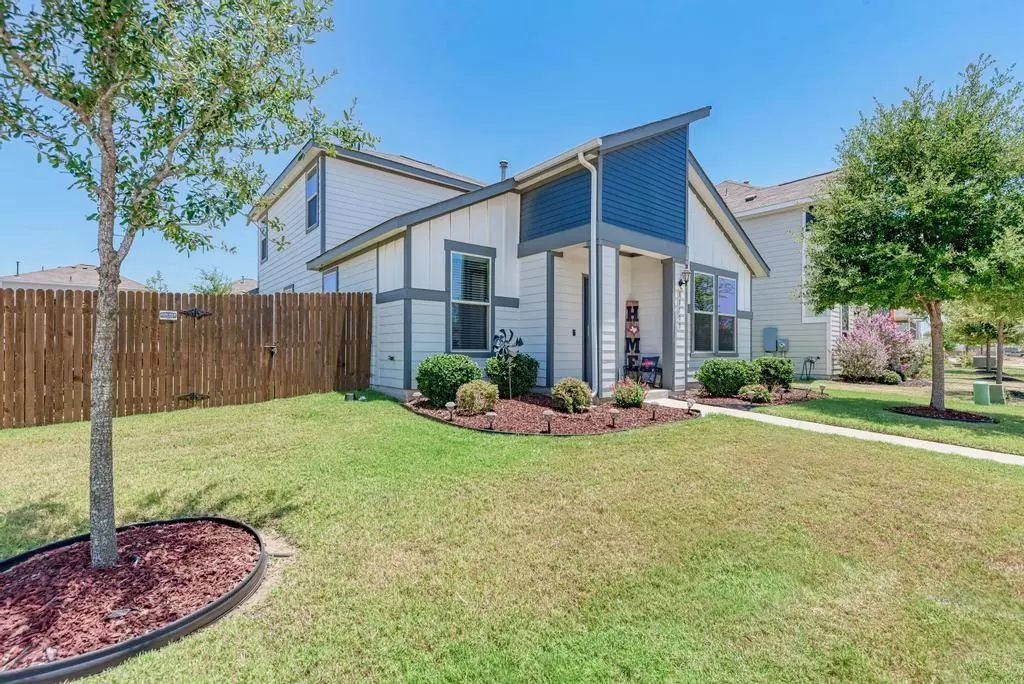$425,000
For more information regarding the value of a property, please contact us for a free consultation.
3 Beds
3 Baths
1,938 SqFt
SOLD DATE : 08/04/2023
Key Details
Property Type Single Family Home
Sub Type Single Family Residence
Listing Status Sold
Purchase Type For Sale
Square Footage 1,938 sqft
Price per Sqft $216
Subdivision Prado Ranch Ph 1
MLS Listing ID 7607297
Sold Date 08/04/23
Bedrooms 3
Full Baths 2
Half Baths 1
HOA Fees $45/qua
Originating Board actris
Year Built 2017
Tax Year 2023
Lot Size 5,270 Sqft
Property Description
*** NOTE*** This property IS NOT on a flood zone.. Stylish - Open floor plan - DT AUSTIN Skyline view from second floor family room - 3bds, 2.5baths +++PLUS+++ a Study/Flex room - Corner lot. Featuring a tankless water heater and a water softener and filtration system. This property around the corner from Tesla offers everything you are looking for and more. ONLY 13miles from DT Austin and close to all major highways and tolls. The property: Back alley access attached garage parking to give you more privacy and to enhance the front facade beautifully designed architecture PRADO has to offer. As you enter the front door to your left you will find an ample size FLEX/STUDY room, currently being used as an office, MAIN BEDROOM ON FIRST FLOOR, all bedrooms are plenty big for a dresser and two night stands and more. On the second floor you will be greeted by a spacious family room/TV Room/Game room. Once you are on the second floor enjoy a breathtaking view of Austin's Skyline from the window. Upstairs you will find 2 beds 1 bath. The kitchen offers a stainless steel gas stove with a center island and gorgeous kitchen cabinets with an upgraded backsplash and stylish granite countertops. Ample back yard space with an extended covered patio. The community PRADO offers a dog park and community pool. Great amenities and well thought out community. Schedule a tour today!
Location
State TX
County Travis
Rooms
Main Level Bedrooms 1
Interior
Interior Features Ceiling Fan(s), Kitchen Island, Multiple Living Areas, Open Floorplan, Pantry, Primary Bedroom on Main
Heating Central
Cooling Central Air
Flooring Carpet, Tile
Fireplace Y
Appliance Dishwasher, Exhaust Fan, Gas Range, Microwave
Exterior
Exterior Feature No Exterior Steps, Private Entrance
Garage Spaces 2.0
Fence Fenced, Full, Wood
Pool None
Community Features Dog Park, Pool
Utilities Available Electricity Available, Water Available
Waterfront No
Waterfront Description None
View Skyline
Roof Type Composition, Shingle
Accessibility None
Porch Covered, Patio
Parking Type Alley Access, Garage, Garage Door Opener
Total Parking Spaces 2
Private Pool No
Building
Lot Description Corner Lot
Faces Southeast
Foundation Slab
Sewer Public Sewer
Water Public
Level or Stories Two
Structure Type HardiPlank Type
New Construction No
Schools
Elementary Schools Hornsby-Dunlap
Middle Schools Dailey
High Schools Del Valle
Others
HOA Fee Include Common Area Maintenance
Restrictions None
Ownership Fee-Simple
Acceptable Financing Cash, FHA, VA Loan
Tax Rate 1.7602
Listing Terms Cash, FHA, VA Loan
Special Listing Condition Standard
Read Less Info
Want to know what your home might be worth? Contact us for a FREE valuation!

Our team is ready to help you sell your home for the highest possible price ASAP
Bought with RA Residential

"My job is to find and attract mastery-based agents to the office, protect the culture, and make sure everyone is happy! "

