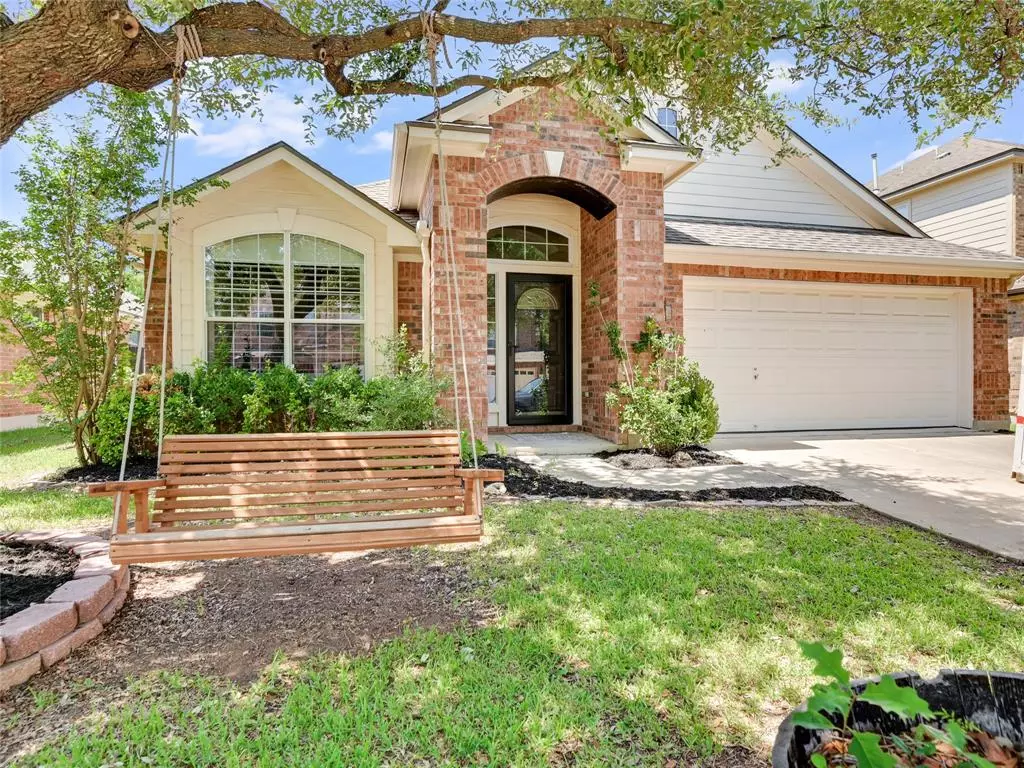$465,000
For more information regarding the value of a property, please contact us for a free consultation.
3 Beds
2 Baths
2,041 SqFt
SOLD DATE : 08/10/2023
Key Details
Property Type Single Family Home
Sub Type Single Family Residence
Listing Status Sold
Purchase Type For Sale
Square Footage 2,041 sqft
Price per Sqft $227
Subdivision Village At Mayfield Ranch Ph 04
MLS Listing ID 4762853
Sold Date 08/10/23
Bedrooms 3
Full Baths 2
HOA Fees $40/mo
Originating Board actris
Year Built 2006
Annual Tax Amount $7,223
Tax Year 2023
Lot Size 6,503 Sqft
Property Description
**MULTIPLE OFFERS. HIGHEST AND BEST BY NOON MONDAY 7/17**This home, which has been lovingly cared for and feeds into top-rated Round Rock schools including Chandler Oaks Elem and Walsh Middle, has 3 bedrooms, 2 baths PLUS an office AND a formal dining room! Solid hardwood floors in most of the home, including the family room, office, formal dining room, and primary bedroom. Brand new carpet in the guest bedrooms (6/23)New HVAC (2023),New roof (2022) New water heater (2019). You'll LOVE the lush and private backyard with a covered screened-in porch with extended pergola covered patio. Enjoy an invigorating shower in your custom-enclosed backyard shower (you will love it!). Numerous upgrades including an oversized walk-in frameless shower, tray ceilings, recessed lighting, plantation shutters, coffered ceilings, and granite counters in kitchen and bathrooms make this home elegant yet comfortable. Quick walk to the neighborhood park, pool, and picnic area. Less than 2 miles from the Williamson County Regional Park with a variety of sports fields, tennis and basketball courts, a stadium with a 400-meter track, hike and bike trail and a fun splash pad! Among the lowest tax rate in the area. Welcome Home!
Location
State TX
County Williamson
Rooms
Main Level Bedrooms 3
Interior
Interior Features Ceiling Fan(s), Granite Counters, In-Law Floorplan, Kitchen Island, Open Floorplan, Pantry, Primary Bedroom on Main, Recessed Lighting, Walk-In Closet(s)
Heating Central, Natural Gas
Cooling Ceiling Fan(s), Central Air
Flooring Carpet, Wood
Fireplaces Number 1
Fireplaces Type Family Room
Fireplace Y
Appliance Dishwasher, Disposal, Microwave, Free-Standing Gas Range, Water Heater
Exterior
Exterior Feature Gutters Partial
Garage Spaces 2.0
Fence Back Yard, Privacy, Wood
Pool None
Community Features Cluster Mailbox, Curbs, Park, Picnic Area, Playground, Pool
Utilities Available Electricity Connected, Natural Gas Connected, Phone Available, Sewer Connected, Water Connected
Waterfront Description None
View None
Roof Type Composition
Accessibility None
Porch Covered, Rear Porch, Screened
Total Parking Spaces 4
Private Pool No
Building
Lot Description Curbs, Sprinkler - Automatic, Trees-Medium (20 Ft - 40 Ft)
Faces South
Foundation Slab
Sewer Public Sewer
Water Public
Level or Stories One
Structure Type Brick, Masonry – Partial
New Construction No
Schools
Elementary Schools Chandler Oaks
Middle Schools Walsh
High Schools Stony Point
Others
HOA Fee Include Common Area Maintenance
Restrictions City Restrictions,Deed Restrictions
Ownership Fee-Simple
Acceptable Financing Cash, Conventional, FHA, VA Loan
Tax Rate 1.89
Listing Terms Cash, Conventional, FHA, VA Loan
Special Listing Condition Standard
Read Less Info
Want to know what your home might be worth? Contact us for a FREE valuation!

Our team is ready to help you sell your home for the highest possible price ASAP
Bought with JBGoodwin REALTORS WC
"My job is to find and attract mastery-based agents to the office, protect the culture, and make sure everyone is happy! "

