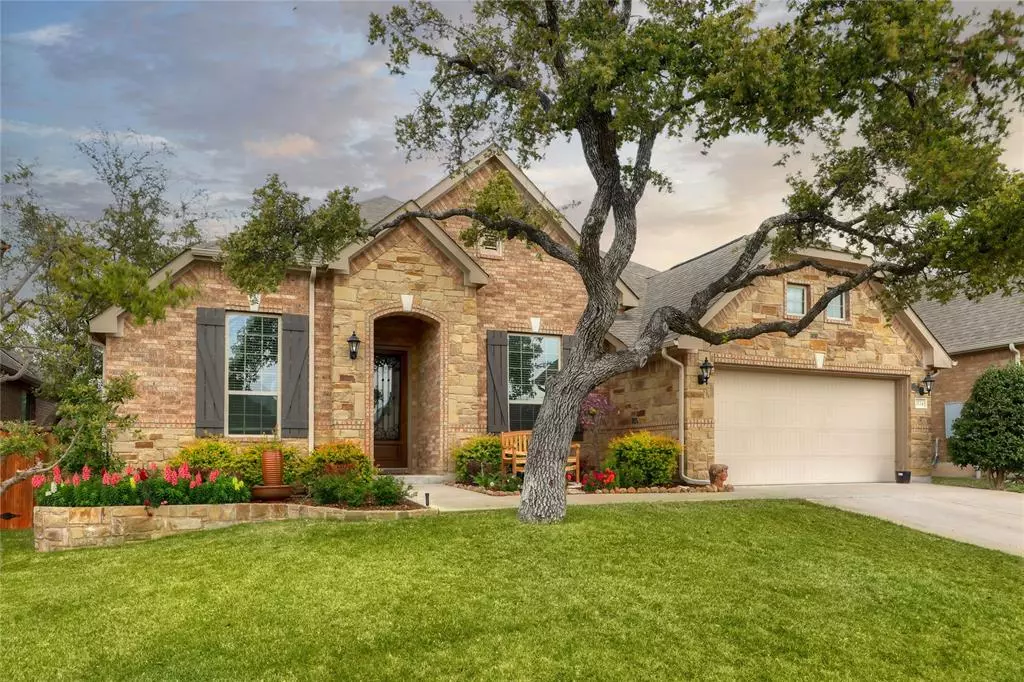$610,000
For more information regarding the value of a property, please contact us for a free consultation.
4 Beds
4 Baths
2,592 SqFt
SOLD DATE : 08/29/2023
Key Details
Property Type Single Family Home
Sub Type Single Family Residence
Listing Status Sold
Purchase Type For Sale
Square Footage 2,592 sqft
Price per Sqft $233
Subdivision Highlands At Mayfield Ranch
MLS Listing ID 3582512
Sold Date 08/29/23
Style Multi-level Floor Plan
Bedrooms 4
Full Baths 2
Half Baths 2
HOA Fees $51/qua
Originating Board actris
Year Built 2015
Annual Tax Amount $9,072
Tax Year 2022
Lot Size 7,187 Sqft
Property Description
Owners purchased recently and upgraded the home - including new flooring, a new HVAC, and beautiful landscaping in the backyard, but had to relocate to a different city and sell for less than they purchased.
Escape from the city, this charming home is nestled in a beautiful and tranquil neighborhood, providing a peaceful and relaxing atmosphere that is perfect for unwinding and enjoying nature. Located just 30 minutes from the city, it offers the best of both worlds, allowing you to enjoy a quiet and peaceful retreat while still having easy access to city amenities.
The area surrounding the house offers a wealth of outdoor activities, including parks, lakes, rivers, and caves, providing plenty of opportunities for outdoor fun and adventure. The house itself is unique, with elegant finishes and upgrades that make it stand out from the rest. From the lovely and colorful front and backyard to the bonsai-like trees that adorn the facade, this home is full of character and charm.
The backyard is a beautiful and serene retreat, with trees that provide a sense of privacy and seclusion, making it the perfect place to relax and unwind. The garage is spacious and clean, providing ample storage space for all your belongings.
The house features hardwood floors, giving it a warm and inviting feel. The big windows and high ceilings make it a bright and airy space, providing plenty of natural light and an open and welcoming atmosphere.
The house has its own sprinkler system to keep the plants and grass green, making it easy to maintain the beautiful gardens. The neighborhood is always clean, with wide streets and friendly neighbors, making it a great place to raise a family or to simply enjoy a peaceful and comfortable lifestyle.
Location
State TX
County Williamson
Rooms
Main Level Bedrooms 1
Interior
Interior Features High Ceilings, In-Law Floorplan, Multiple Dining Areas, Multiple Living Areas, Pantry, Primary Bedroom on Main, Recessed Lighting, Walk-In Closet(s)
Heating Central
Cooling Central Air
Flooring Carpet, Tile, Wood
Fireplaces Number 1
Fireplaces Type Living Room
Fireplace Y
Appliance Dishwasher, Disposal, ENERGY STAR Qualified Appliances, Exhaust Fan, Gas Range, Microwave, Electric Oven, Range, Water Heater, Water Softener Owned
Exterior
Exterior Feature No Exterior Steps, Private Yard
Garage Spaces 2.0
Fence Privacy, Wood
Pool None
Community Features Clubhouse, Cluster Mailbox, Common Grounds, Curbs, Park, Playground, Pool, Sidewalks, Underground Utilities
Utilities Available Electricity Available, Natural Gas Available
Waterfront Description None
View None
Roof Type Composition
Accessibility None
Porch Covered, Patio, Rear Porch
Total Parking Spaces 2
Private Pool No
Building
Lot Description Curbs, Interior Lot, Level, Sprinkler - Automatic, Sprinkler - In Rear, Sprinkler - In Front, Trees-Small (Under 20 Ft)
Faces Southeast
Foundation Slab
Sewer Public Sewer
Water Public
Level or Stories One and One Half
Structure Type Brick Veneer, Frame, HardiPlank Type, Masonry – Partial
New Construction No
Schools
Elementary Schools Wolf Ranch Elementary
Middle Schools James Tippit
High Schools East View
Others
HOA Fee Include Common Area Maintenance, Maintenance Grounds
Restrictions None
Ownership Fee-Simple
Acceptable Financing Cash, Conventional, FHA, VA Loan
Tax Rate 2.241
Listing Terms Cash, Conventional, FHA, VA Loan
Special Listing Condition Standard
Read Less Info
Want to know what your home might be worth? Contact us for a FREE valuation!

Our team is ready to help you sell your home for the highest possible price ASAP
Bought with Kuper Sotheby's Itl Rlty
"My job is to find and attract mastery-based agents to the office, protect the culture, and make sure everyone is happy! "

