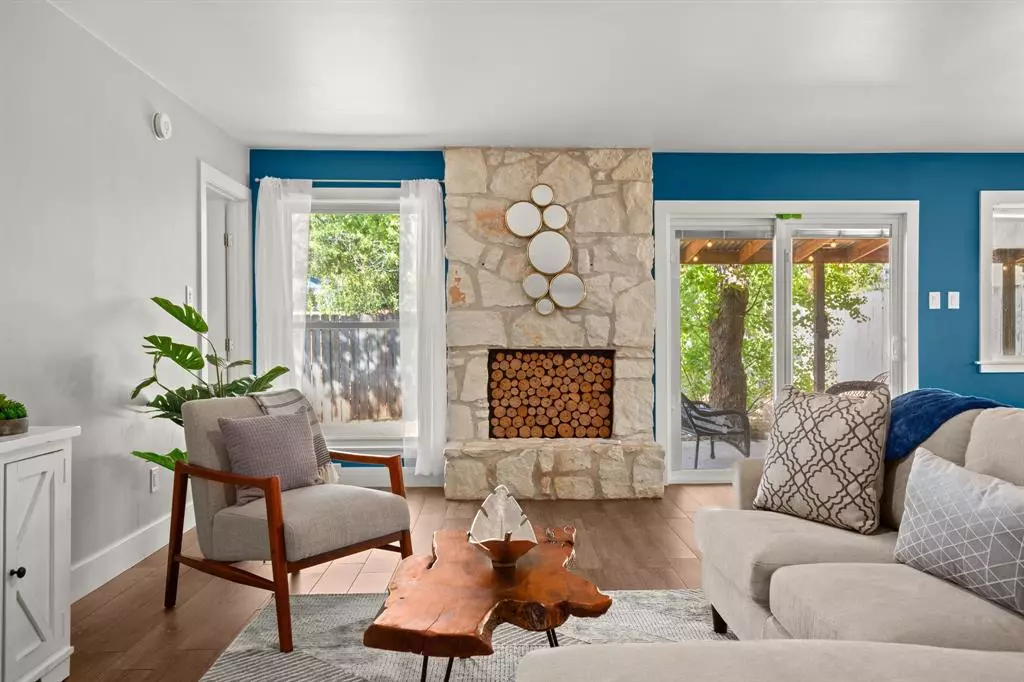$599,000
For more information regarding the value of a property, please contact us for a free consultation.
3 Beds
2 Baths
1,411 SqFt
SOLD DATE : 09/14/2023
Key Details
Property Type Single Family Home
Sub Type Single Family Residence
Listing Status Sold
Purchase Type For Sale
Square Footage 1,411 sqft
Price per Sqft $407
Subdivision Westcreek Ph 03 Sec 05
MLS Listing ID 8122493
Sold Date 09/14/23
Bedrooms 3
Full Baths 2
Originating Board actris
Year Built 1981
Annual Tax Amount $11,262
Tax Year 2023
Lot Size 0.277 Acres
Property Description
Welcome to 6100 Jays Ln, a captivating residence nestled in the heart of Austin, TX 78749 with OVER 100K IN UPGRADES/REMODELING! ~ This exquisite home offers a blend of modern elegance and comfort, providing the ultimate haven for your lifestyle with one of the largest yards in Westcreek ~ Boasting a prime location, this property is surrounded by the charm of Austin's vibrant culture and the convenience of everyday amenities ~ Spacious layout and meticulous attention to detail offers ample space for both relaxation and entertainment ~ The modern kitchen is a chef's dream, equipped with stainless steel appliances and ample storage space to inspire your culinary adventures ~ The well-appointed living areas are designed for comfort and style, perfect for both intimate gatherings and larger get-togethers ~ Spacious primary suite with full bath including soaking tub and large walk-in closet ~ Enjoy the Texas sunshine in your large fenced backyard with plenty of room to run and play or entertain friends and family under the expansive covered back porch with summer barbecues ~ With excellent transportation connections, your daily commute is a breeze, allowing you to explore everything Austin has to offer ~ Don't miss the opportunity to make 6100 Jays Ln your new address ~ Experience the perfect blend of luxury, location, and lifestyle that Austin is famous for!
*Private and quiet cul-de-sac, one of the few cul-de-sacs in the neighborhood!
*Highly coveted Austin High Vertical team, and just a few blocks from highly rated Patton Elementary and Small Middle School; walk or bike with your kids to school !!
Location
State TX
County Travis
Rooms
Main Level Bedrooms 3
Interior
Interior Features Ceiling Fan(s), High Ceilings, Granite Counters, Eat-in Kitchen, Open Floorplan, Pantry, Primary Bedroom on Main, Walk-In Closet(s)
Heating Central
Cooling Ceiling Fan(s), Central Air
Flooring No Carpet, Tile
Fireplaces Number 1
Fireplaces Type Family Room
Fireplace Y
Appliance Dishwasher, Disposal, Free-Standing Gas Range, Self Cleaning Oven
Exterior
Exterior Feature Garden, Gutters Full
Garage Spaces 2.0
Fence Privacy, Wood
Pool None
Community Features Common Grounds, Google Fiber, High Speed Internet
Utilities Available Electricity Connected, High Speed Internet, Natural Gas Connected, Sewer Connected, Water Connected
Waterfront No
Waterfront Description None
View None
Roof Type Composition
Accessibility None
Porch Covered
Parking Type Door-Multi, Driveway, Garage, Garage Door Opener, Garage Faces Front
Total Parking Spaces 4
Private Pool No
Building
Lot Description Cul-De-Sac, Curbs, Landscaped, Level, Sprinkler - Automatic, Sprinkler - In Front, Trees-Large (Over 40 Ft)
Faces East
Foundation Slab
Sewer Public Sewer
Water Public
Level or Stories One
Structure Type Stone
New Construction No
Schools
Elementary Schools Patton
Middle Schools Small
High Schools Austin
School District Austin Isd
Others
Restrictions Deed Restrictions
Ownership Fee-Simple
Acceptable Financing Cash, Conventional, FHA, VA Loan
Tax Rate 1.9749
Listing Terms Cash, Conventional, FHA, VA Loan
Special Listing Condition Standard
Read Less Info
Want to know what your home might be worth? Contact us for a FREE valuation!

Our team is ready to help you sell your home for the highest possible price ASAP
Bought with Keller Williams Realty

