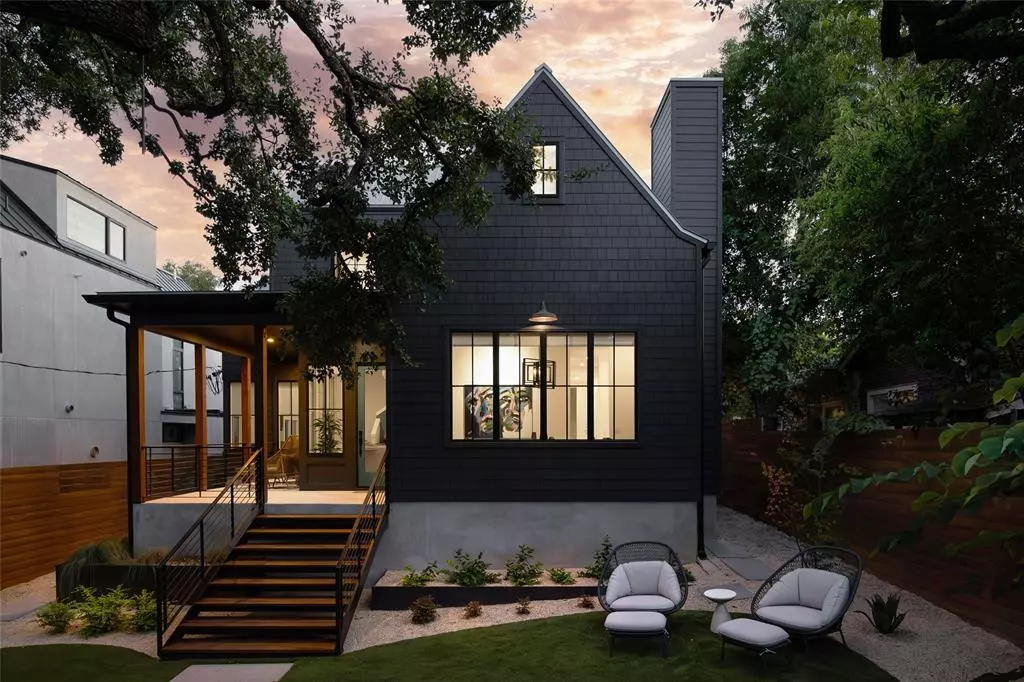$2,600,000
For more information regarding the value of a property, please contact us for a free consultation.
4 Beds
3 Baths
2,925 SqFt
SOLD DATE : 11/22/2023
Key Details
Property Type Single Family Home
Sub Type Single Family Residence
Listing Status Sold
Purchase Type For Sale
Square Footage 2,925 sqft
Price per Sqft $866
Subdivision South Heights
MLS Listing ID 2466206
Sold Date 11/22/23
Bedrooms 4
Full Baths 2
Half Baths 1
Originating Board actris
Year Built 2020
Tax Year 2022
Lot Size 5,932 Sqft
Property Description
807 James represents the epitome of modern elegance situated in the highly desired Bouldin neighborhood of Austin. Showcasing striking modern architecture and a meticulously crafted layout, this residence stands as the ultimate focal point, ideal for both lavish entertaining and opulent day-to-day existence. The lower level features high ceilings, expansive floor-to-ceiling windows, and exquisite white oak hardwood floors. The kitchen fulfills every chef's aspiration, boasting sleek state-of-the-art appliances, richly designed custom wooden cabinetry, and an impressive quartz island/peninsula that will surely capture your admiration. Stepping outside, you'll discover an outdoor living oasis, complete with a custom deck, a heated Cowboy Pool, and high-end turf, creating a perfect setting for entertaining and relaxation. The main-level primary suite offers a secluded sanctuary with high ceilings, a spa-inspired bathroom, a commodious walk-in closet, and direct backyard access that promises to transport you to a realm of sheer happiness. On the upper level, three additional bedrooms and a full bathroom awaits, alongside a versatile space that presents opportunities for relaxation or remote work. Situated only moments away from Zilker Park, Lady Bird Lake, and an array of dining, shopping, and entertainment selections, this residence truly embodies the essence of urban luxury. Immerse yourself in the pinnacle of sumptuous living with the exceptional 807 James.
Location
State TX
County Travis
Rooms
Main Level Bedrooms 1
Interior
Interior Features High Ceilings, Quartz Counters, Double Vanity, Open Floorplan, Pantry, Primary Bedroom on Main, Recessed Lighting, Smart Home, Sound System, Walk-In Closet(s)
Heating Central
Cooling Central Air
Flooring Wood
Fireplaces Number 1
Fireplaces Type Dining Room, Electric
Fireplace Y
Appliance Built-In Gas Oven, Built-In Oven(s), Built-In Refrigerator, Dishwasher, Warming Drawer, Water Purifier, Wine Refrigerator
Exterior
Exterior Feature Private Entrance, Private Yard
Garage Spaces 2.0
Fence Full, Privacy, Wood
Pool Above Ground, Heated, Outdoor Pool
Community Features None
Utilities Available Cable Available, Electricity Available, High Speed Internet, Natural Gas Available
Waterfront Description None
View None
Roof Type Metal
Accessibility Accessible Washer/Dryer
Porch Covered, Front Porch, Rear Porch
Total Parking Spaces 3
Private Pool Yes
Building
Lot Description Alley, Back Yard, Front Yard, Landscaped, Private, Sprinkler - Automatic, Trees-Moderate
Faces North
Foundation Slab
Sewer Public Sewer
Water Public
Level or Stories Two
Structure Type None
New Construction No
Schools
Elementary Schools Becker
Middle Schools Lively
High Schools Travis
School District Austin Isd
Others
Restrictions None
Ownership Fee-Simple
Acceptable Financing Cash, Conventional
Tax Rate 1.9
Listing Terms Cash, Conventional
Special Listing Condition Standard
Read Less Info
Want to know what your home might be worth? Contact us for a FREE valuation!

Our team is ready to help you sell your home for the highest possible price ASAP
Bought with Douglas Elliman Real Estate
"My job is to find and attract mastery-based agents to the office, protect the culture, and make sure everyone is happy! "

