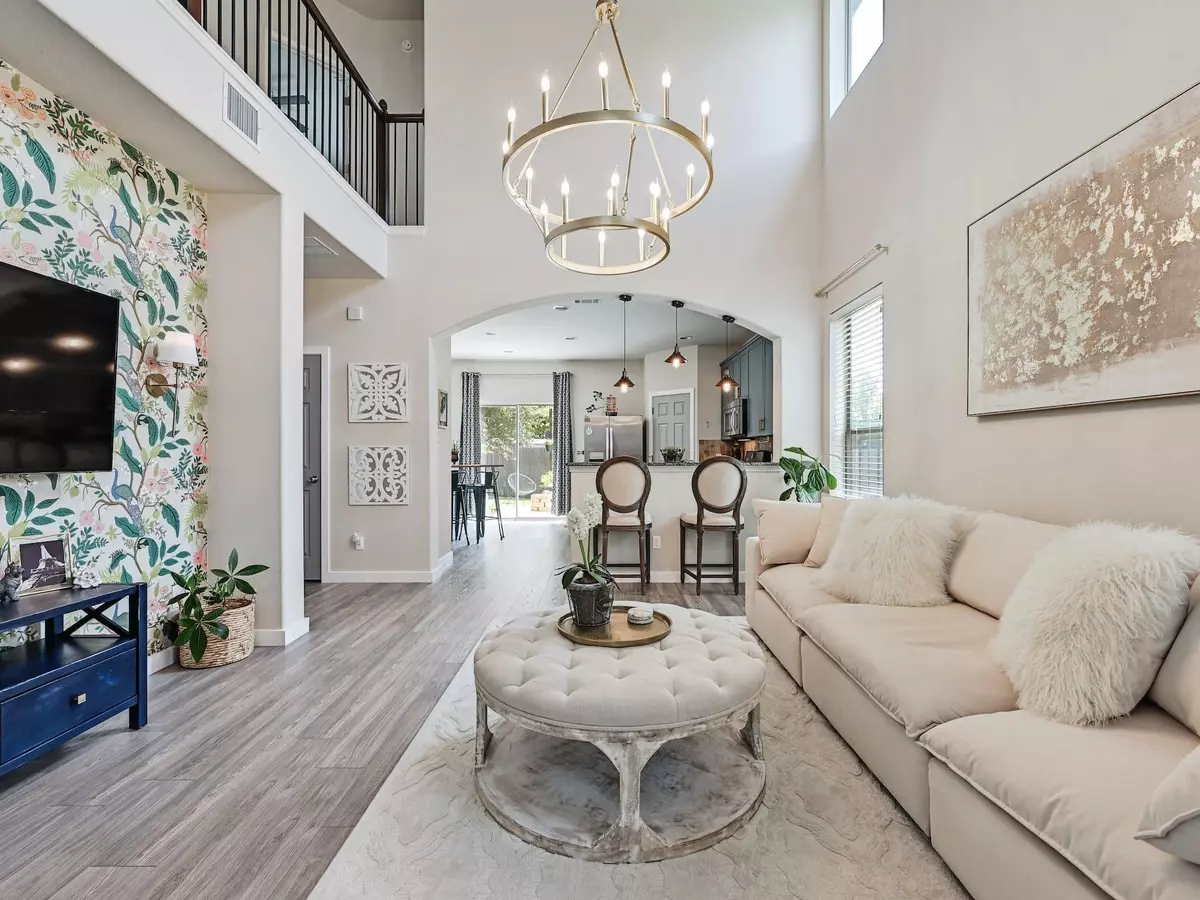$500,000
For more information regarding the value of a property, please contact us for a free consultation.
3 Beds
3 Baths
1,981 SqFt
SOLD DATE : 12/22/2023
Key Details
Property Type Single Family Home
Sub Type Single Family Residence
Listing Status Sold
Purchase Type For Sale
Square Footage 1,981 sqft
Price per Sqft $242
Subdivision Milestone Southpark Condominiu
MLS Listing ID 5135439
Sold Date 12/22/23
Style 1st Floor Entry
Bedrooms 3
Full Baths 2
Half Baths 1
HOA Fees $140/mo
Originating Board actris
Year Built 2013
Annual Tax Amount $8,689
Tax Year 2022
Lot Size 6,054 Sqft
Property Description
This House qualifies up to $1.75% of Lender incentives. Using the incentive as a rate buydown equates to $20k +/- price reduction! Jaw-dropping entry with two story ceilings and on-trend designer upgrades throughout the home. Featuring luxury fixtures; Designer paint colors and wall coverings; Open concept floor plan and high ceilings allow for outstanding natural light; 2022 Carrier AC system, zoned and energy star qualified with Nest Thermostats and REME HALO® Whole Home In-Duct Air Purifier (LED UV bulb version so bulb is replaced every 7 years instead of every 2 years); 35oz. Luxury vinyl plank flooring throughout downstairs living spaces for durability and a sleek look; Kitchen features stainless steel appliances, tile backsplash, recessed lighting, and on-trend lighting; All carpet recently installed carpet with 8lb. waterproof pad; Upstairs living room open to downstairs with an incredible "bonus room closet", not pictured. Situated on the largest lot in the community and within walking distance to all of the shopping and restaurants that Southpark Meadows has to offer. HOA maintains landscaping (mowing of front and back yards, maintaining shrubbery in front yard) and automatic watering (HOA pays!) of front and back yards.
Location
State TX
County Travis
Rooms
Main Level Bedrooms 1
Interior
Interior Features Breakfast Bar, High Ceilings, Chandelier, Granite Counters, Double Vanity, Eat-in Kitchen, In-Law Floorplan, Interior Steps, Open Floorplan, Pantry, Primary Bedroom on Main, Recessed Lighting, Storage, Walk-In Closet(s)
Heating Central, ENERGY STAR Qualified Equipment, Natural Gas, Zoned
Cooling Ceiling Fan(s), Central Air, ENERGY STAR Qualified Equipment, Gas, Zoned
Flooring Carpet, Tile, Vinyl
Fireplaces Type None
Fireplace Y
Appliance Dishwasher, Microwave, Free-Standing Range
Exterior
Exterior Feature Gutters Full, No Exterior Steps, Private Yard
Garage Spaces 2.0
Fence Fenced, Privacy
Pool None
Community Features Cluster Mailbox, Common Grounds, Sidewalks, Underground Utilities
Utilities Available Electricity Connected, High Speed Internet, Natural Gas Connected, Phone Available, Sewer Connected, Underground Utilities, Water Connected
Waterfront Description None
View None
Roof Type Composition,Shingle
Accessibility None
Porch None
Total Parking Spaces 2
Private Pool No
Building
Lot Description Back Yard, Front Yard, Landscaped, Level, Pie Shaped Lot, Sprinkler - Automatic, Sprinkler - In Rear, Sprinkler - In Front, Trees-Moderate
Faces North
Foundation Slab
Sewer Public Sewer
Water Public
Level or Stories Two
Structure Type HardiPlank Type,Stone,Stucco
New Construction No
Schools
Elementary Schools Williams
Middle Schools Paredes
High Schools Akins
School District Austin Isd
Others
HOA Fee Include Common Area Maintenance,Landscaping
Restrictions Covenant,Zoning
Ownership Common
Acceptable Financing Cash, Conventional, FHA, Texas Vet, VA Loan
Tax Rate 1.97
Listing Terms Cash, Conventional, FHA, Texas Vet, VA Loan
Special Listing Condition Standard
Read Less Info
Want to know what your home might be worth? Contact us for a FREE valuation!

Our team is ready to help you sell your home for the highest possible price ASAP
Bought with Spyglass Realty
"My job is to find and attract mastery-based agents to the office, protect the culture, and make sure everyone is happy! "

