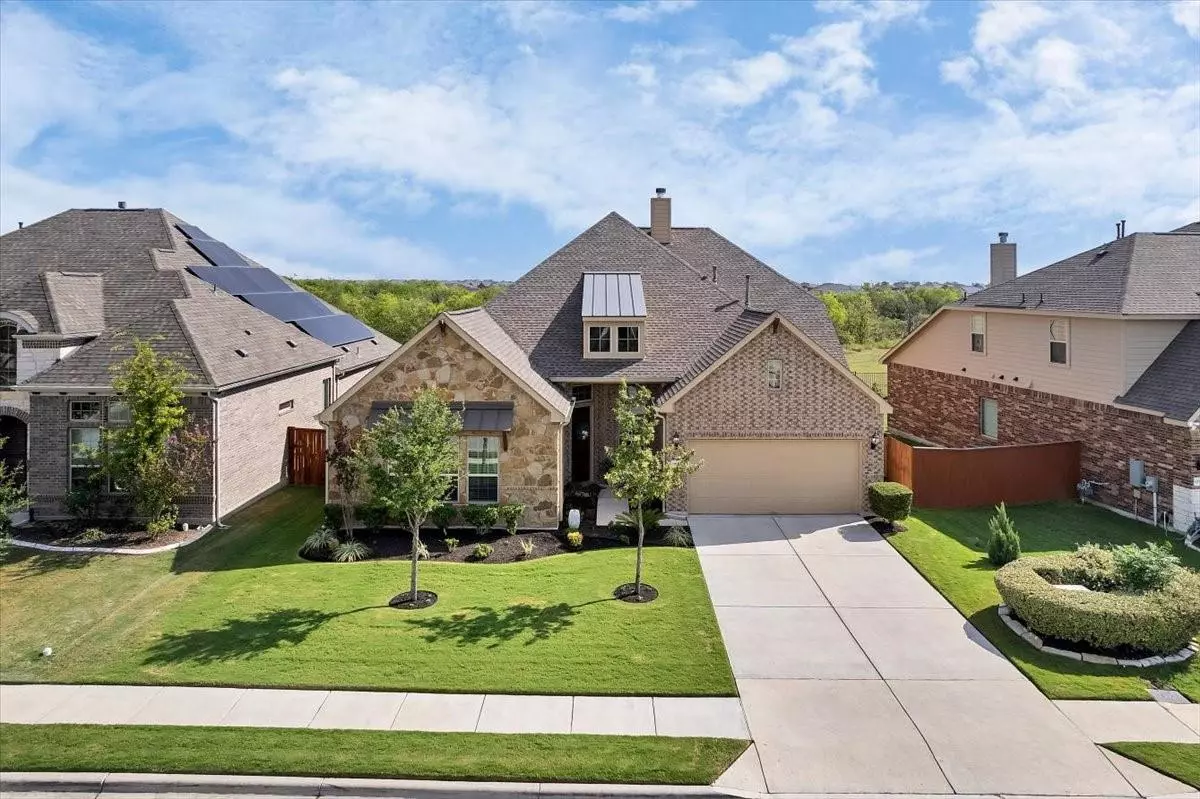$699,000
For more information regarding the value of a property, please contact us for a free consultation.
5 Beds
4 Baths
3,220 SqFt
SOLD DATE : 03/25/2024
Key Details
Property Type Single Family Home
Sub Type Single Family Residence
Listing Status Sold
Purchase Type For Sale
Square Footage 3,220 sqft
Price per Sqft $217
Subdivision Avalon
MLS Listing ID 1795102
Sold Date 03/25/24
Bedrooms 5
Full Baths 3
Half Baths 1
HOA Fees $41/qua
Originating Board actris
Year Built 2017
Tax Year 2023
Lot Size 7,501 Sqft
Property Description
Nestled on a greenbelt lot, this exquisite 2-story home in the sought-after community of Avalon combines the allure of resort-style living with the ease of everyday conveniences. Boasting exceptional curb appeal with its enchanting stone & brick façade, complemented by meticulous professional landscaping, this residence is a true testament to luxury & elegance. Every inch of this home exudes opulence, from the soaring high ceilings to the gleaming vinyl plank flooring, the inviting neutral paint palette, & the modern light fixtures. Natural light streams through an abundance of windows, creating an inviting & warm ambiance throughout. The heart of this home is the living room, a stunning space featuring a vaulted ceiling adorned with a magnificent chandelier in addition to a gas log fireplace. Perfect for entertaining, the living room seamlessly flows into the kitchen, a culinary masterpiece boasting a large center island, a breakfast bar, upgraded quartzite countertops/backsplash, undercabinet lighting, a walk-in pantry, & high-end Café Advantium stainless-steel appliances that elevate your cooking experience. Retreat to the primary suite, featuring a vaulted ceiling, a generously sized walk-in closet, & a spa-worthy private bath. Pamper yourself with separate quartz-topped vanities, a deep soaking tub, & a frameless walk-in shower. The main floor also hosts 3 secondary bedrooms, offering ample space & comfort for family & guests. Additionally, there's 1 full & 1 half bath, a dedicated home office for work or study, a practical mud area, & a spacious laundry room with built-in storage to make daily chores a breeze. Upstairs, the 2nd-floor game room has been transformed into a large 5th bedroom with its own modern bathroom, complete with sleek fixtures & a frameless walk-in shower. RECENT carpet in all bedrooms! Outside, enjoy recent gutter upgrades & soak in the beauty of the covered patio, surrounded by professionally landscaped gardens & greenbelt views.
Location
State TX
County Travis
Rooms
Main Level Bedrooms 4
Interior
Interior Features Breakfast Bar, Ceiling Fan(s), Coffered Ceiling(s), High Ceilings, Vaulted Ceiling(s), Chandelier, Quartz Counters, Double Vanity, Electric Dryer Hookup, Eat-in Kitchen, Entrance Foyer, French Doors, Interior Steps, Kitchen Island, Multiple Living Areas, Open Floorplan, Pantry, Primary Bedroom on Main, Soaking Tub, Walk-In Closet(s), Washer Hookup
Heating Central, Fireplace(s)
Cooling Ceiling Fan(s), Central Air
Flooring Carpet, Tile, Vinyl
Fireplaces Number 1
Fireplaces Type Gas Log, Living Room
Fireplace Y
Appliance Built-In Electric Oven, Dishwasher, Disposal, Gas Cooktop, Microwave, RNGHD, Stainless Steel Appliance(s)
Exterior
Exterior Feature Private Yard
Garage Spaces 2.0
Fence Back Yard, Fenced, Gate, Privacy, Wood, Wrought Iron
Pool None
Community Features Cluster Mailbox, Common Grounds, Park, Playground, Pool, Sport Court(s)/Facility, Walk/Bike/Hike/Jog Trail(s
Utilities Available Cable Connected, Electricity Connected, High Speed Internet, Natural Gas Connected, Sewer Connected, Water Connected
Waterfront Description None
View Park/Greenbelt, Trees/Woods
Roof Type Composition,Shingle
Accessibility None
Porch Covered, Patio
Total Parking Spaces 4
Private Pool No
Building
Lot Description Back to Park/Greenbelt, Back Yard, Front Yard, Landscaped, Level, Private, Views
Faces Southwest
Foundation Slab
Sewer Public Sewer
Water Public
Level or Stories Two
Structure Type Brick,HardiPlank Type,Masonry – Partial,Stone
New Construction No
Schools
Elementary Schools Riojas
Middle Schools Cele
High Schools Weiss
School District Pflugerville Isd
Others
HOA Fee Include Common Area Maintenance
Restrictions None
Ownership Fee-Simple
Acceptable Financing Cash, Conventional, FHA, VA Loan
Tax Rate 2.3075
Listing Terms Cash, Conventional, FHA, VA Loan
Special Listing Condition Standard
Read Less Info
Want to know what your home might be worth? Contact us for a FREE valuation!

Our team is ready to help you sell your home for the highest possible price ASAP
Bought with Redfin Corporation
"My job is to find and attract mastery-based agents to the office, protect the culture, and make sure everyone is happy! "

