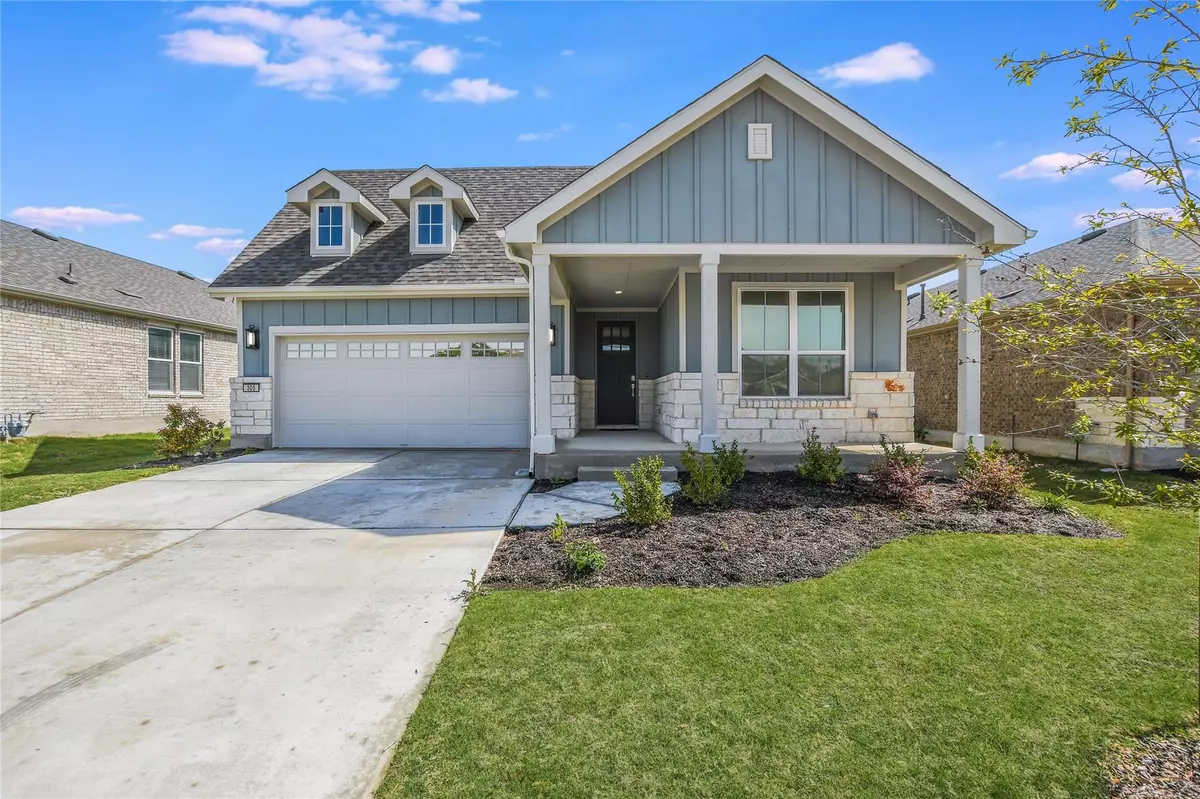$575,000
For more information regarding the value of a property, please contact us for a free consultation.
2 Beds
3 Baths
2,027 SqFt
SOLD DATE : 04/17/2024
Key Details
Property Type Single Family Home
Sub Type Single Family Residence
Listing Status Sold
Purchase Type For Sale
Square Footage 2,027 sqft
Price per Sqft $268
Subdivision Sun City Neighborhood 68 (Amd)
MLS Listing ID 5559326
Sold Date 04/17/24
Bedrooms 2
Full Baths 2
Half Baths 1
HOA Fees $139/ann
Originating Board actris
Year Built 2021
Annual Tax Amount $10,669
Tax Year 2023
Lot Size 6,359 Sqft
Property Description
Step inside this farmhouse style Prestige floorplan less than 2 years old, meticulously maintained, and loaded with upgrades. Once inside, you are greeted by a symphony of elegance and functionality. This home offers a layout designed for both comfort and convenience. With 2 bedrooms, 2.5 baths, and an office, there is ample space for relaxation, work, and leisure. The gourmet kitchen, a focal point of the home, is a culinary enthusiast's dream, featuring upgraded appliances, custom cabinetry, and an expansive island for food preparation and dining. For those who love to entertain or just relax and indulge in the beauty of the nature back, the outdoor covered patio, complete with an outdoor kitchen, invites you to indulge in al fresco dining or hang out with friends and loved ones. Another enchanting feature of this home is the view of the beautiful greenbelt that stretches beyond its borders. With no neighbors behind, you are treated to a sense of privacy and serenity rarely found in suburban living. With its meticulous maintenance, array of upgrades, and extensive amenities, this home offers its owners the opportunity to embrace a lifestyle of unparalleled sophistication and leisure.
Location
State TX
County Williamson
Rooms
Main Level Bedrooms 2
Interior
Interior Features Breakfast Bar, Ceiling Fan(s), Tray Ceiling(s), Quartz Counters, Crown Molding, Double Vanity, Electric Dryer Hookup, Eat-in Kitchen, Entrance Foyer, Kitchen Island, No Interior Steps, Open Floorplan, Pantry, Primary Bedroom on Main, Recessed Lighting, Walk-In Closet(s), Washer Hookup
Heating Central, Fireplace(s), Natural Gas
Cooling Ceiling Fan(s), Central Air, Electric
Flooring Carpet, Tile, Wood
Fireplaces Number 1
Fireplaces Type Gas, Gas Log, Living Room
Fireplace Y
Appliance Built-In Gas Oven, Cooktop, Dishwasher, Disposal, Gas Cooktop, Ice Maker, Microwave, Electric Oven, RNGHD, Refrigerator, Self Cleaning Oven, Water Heater
Exterior
Exterior Feature Barbecue, Gas Grill, Gutters Partial, Lighting, No Exterior Steps, Outdoor Grill, Private Entrance, Private Yard
Garage Spaces 2.0
Fence None
Pool None
Community Features BBQ Pit/Grill, Business Center, Clubhouse, Cluster Mailbox, Common Grounds, Conference/Meeting Room, Courtyard, Dog Park, Electronic Payments, Fishing, Fitness Center, Game/Rec Rm, Golf, High Speed Internet, Hot Tub, Lake, Library, Lounge, Mini-Golf, On-Site Retail, Package Service, Park, Picnic Area, Playground, Pool, Putting Green, Restaurant, Sidewalks, Sport Court(s)/Facility, Street Lights, Suburban, Sundeck, Tennis Court(s), Trash Pickup - Door to Door, Underground Utilities, Walk/Bike/Hike/Jog Trail(s
Utilities Available Cable Connected, Electricity Connected, High Speed Internet, Natural Gas Connected, Phone Available, Sewer Connected, Underground Utilities, Water Connected
Waterfront No
Waterfront Description None
View Neighborhood, Park/Greenbelt
Roof Type Composition,Shingle
Accessibility Adaptable Bathroom Walls
Porch Covered, Front Porch, Patio
Parking Type Attached, Door-Single, Driveway, Enclosed, Garage, Garage Door Opener, Garage Faces Front, Inside Entrance, Kitchen Level, Lighted
Total Parking Spaces 2
Private Pool No
Building
Lot Description Back to Park/Greenbelt, Back Yard, Front Yard, Landscaped, Private, Public Maintained Road, Sprinkler - Automatic, Sprinkler - In-ground, Trees-Medium (20 Ft - 40 Ft)
Faces Northeast
Foundation Slab
Sewer Public Sewer
Water Public
Level or Stories One
Structure Type Frame,Masonry – Partial
New Construction No
Schools
Elementary Schools Na_Sun_City
Middle Schools Na_Sun_City
High Schools Na_Sun_City
School District Georgetown Isd
Others
HOA Fee Include Common Area Maintenance
Restrictions Adult 55+,Covenant,Deed Restrictions
Ownership Fee-Simple
Acceptable Financing Cash, Conventional, FHA, VA Loan
Tax Rate 2.0882
Listing Terms Cash, Conventional, FHA, VA Loan
Special Listing Condition Standard
Read Less Info
Want to know what your home might be worth? Contact us for a FREE valuation!

Our team is ready to help you sell your home for the highest possible price ASAP
Bought with The Stacy Group, LLC

"My job is to find and attract mastery-based agents to the office, protect the culture, and make sure everyone is happy! "

