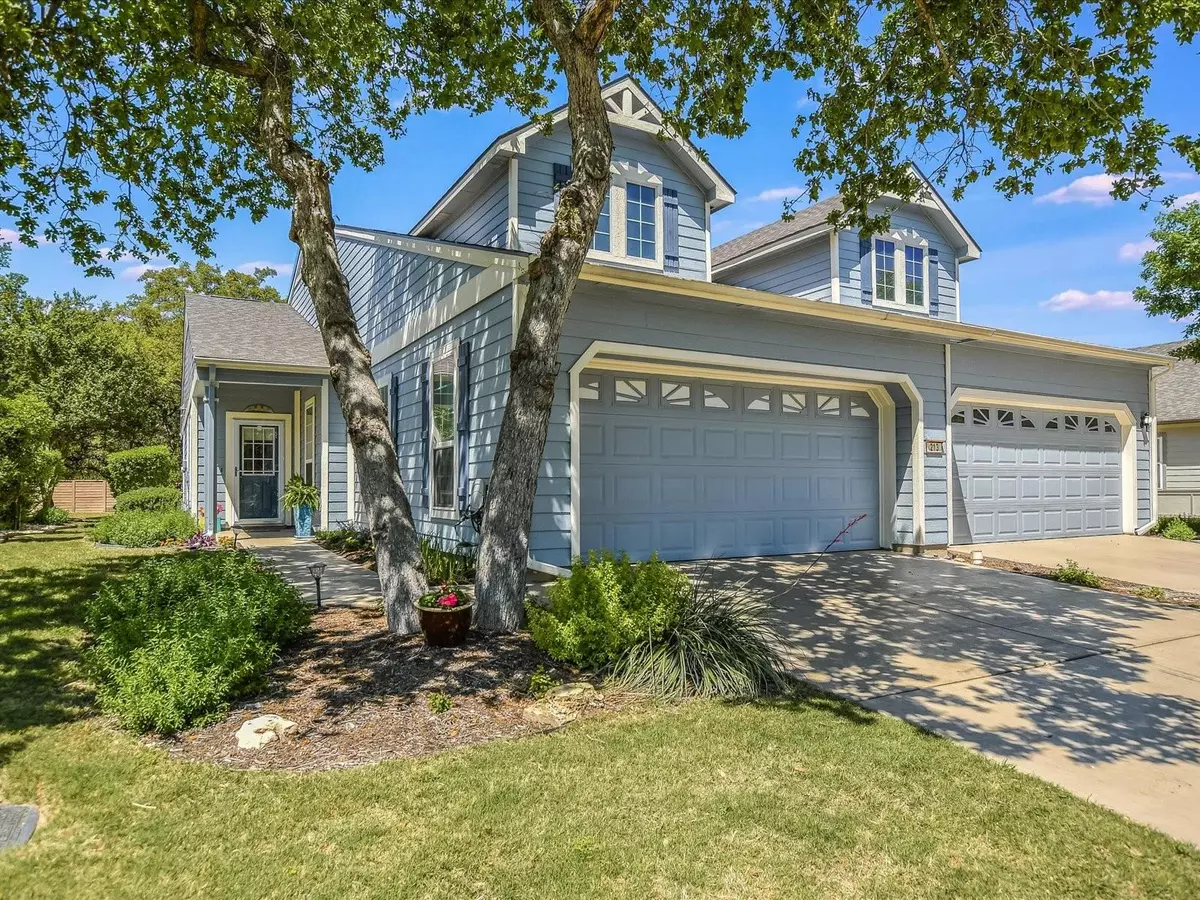$281,500
For more information regarding the value of a property, please contact us for a free consultation.
2 Beds
2 Baths
1,397 SqFt
SOLD DATE : 05/14/2024
Key Details
Property Type Single Family Home
Sub Type Single Family Residence
Listing Status Sold
Purchase Type For Sale
Square Footage 1,397 sqft
Price per Sqft $202
Subdivision Sun City Georgetown Neighborhood 33 Pud
MLS Listing ID 3441395
Sold Date 05/14/24
Bedrooms 2
Full Baths 2
HOA Fees $241/ann
Originating Board actris
Year Built 2006
Annual Tax Amount $4,785
Tax Year 2023
Lot Size 5,641 Sqft
Property Description
Welcome to Sun City's popular Newport Cottage plan with its warm and charming feel. The private entrance opens to a light and cheery living, kitchen, and dining areas and inviting spaces to call your own. This duplex is a split floorplan offering comfort and privacy for you and your guest's bedrooms. Freshly painted throughout interior 2024, exterior paint in 2022, roof in 2019, white appliances, new dishwasher, crown molding, upgraded Lux vinyl flooring 2019. Relax on the back patio, with extended fenced dog run, where you can enjoy the beauty of mature trees and privacy with a wood concrete fence. This Lock & Leave home is on the Landscape Maintained Home Program that takes care of the exterior landscaping, including mowing and more which is included in the HOA. The refrigerator, washer and dryer convey with the home. Enjoy the many amenities that Sun City has to offer including golf courses, clubs, 4 activity centers, 8 swimming pools, pickleball, hiking trails, 2 restaurants and much more. Conveniently located to medical and shopping. Near Georgetown's historic downtown.
Location
State TX
County Williamson
Rooms
Main Level Bedrooms 2
Interior
Interior Features Breakfast Bar, Ceiling Fan(s), High Ceilings, Chandelier, Laminate Counters, Crown Molding, Double Vanity, Electric Dryer Hookup, Entrance Foyer, No Interior Steps, Open Floorplan, Pantry, Primary Bedroom on Main, Recessed Lighting, Storage, Walk-In Closet(s), Washer Hookup, Wired for Data
Heating Central, Natural Gas, Separate Meters
Cooling Ceiling Fan(s), Central Air, Electric
Flooring Laminate, Tile
Fireplace Y
Appliance Built-In Gas Range, Dishwasher, Exhaust Fan, Microwave, Gas Oven, Free-Standing Refrigerator, Water Heater
Exterior
Exterior Feature Dog Run, Gutters Full, Lighting, Private Yard
Garage Spaces 2.0
Fence Gate, Partial, Stone, Wrought Iron
Pool None
Community Features BBQ Pit/Grill, Business Center, Clubhouse, Common Grounds, Conference/Meeting Room, Curbs, Dog Park, Electronic Payments, Fishing, Fitness Center, Game/Rec Rm, Golf, High Speed Internet, Hot Tub, Lake, Library, Lock and Leave, Park, Pet Amenities, Picnic Area, Planned Social Activities, Playground, Pool, Putting Green, Restaurant, Sidewalks, Sport Court(s)/Facility, Street Lights, Tennis Court(s), Walk/Bike/Hike/Jog Trail(s
Utilities Available Cable Available, Electricity Connected, Natural Gas Connected, Phone Available, Sewer Connected, Underground Utilities, Water Connected
Waterfront No
Waterfront Description None
View Park/Greenbelt, Trees/Woods
Roof Type Composition
Accessibility None
Porch Covered, Front Porch, Rear Porch
Parking Type Door-Single, Garage, Garage Door Opener, Garage Faces Front, Storage
Total Parking Spaces 2
Private Pool No
Building
Lot Description Back to Park/Greenbelt, Back Yard, Curbs, Interior Lot, Landscaped, Near Golf Course, Public Maintained Road, Sprinkler - Automatic, Trees-Large (Over 40 Ft), Many Trees
Faces Southeast
Foundation Slab
Sewer Public Sewer
Water Public
Level or Stories One
Structure Type HardiPlank Type
New Construction No
Schools
Elementary Schools Na_Sun_City
Middle Schools Na_Sun_City
High Schools Na_Sun_City
School District Jarrell Isd
Others
HOA Fee Include Common Area Maintenance,Maintenance Grounds
Restrictions Adult 55+,Deed Restrictions
Ownership Fee-Simple
Acceptable Financing Cash, Conventional, VA Loan
Tax Rate 1.9207
Listing Terms Cash, Conventional, VA Loan
Special Listing Condition Estate
Read Less Info
Want to know what your home might be worth? Contact us for a FREE valuation!

Our team is ready to help you sell your home for the highest possible price ASAP
Bought with Keller Williams Realty C. P.

"My job is to find and attract mastery-based agents to the office, protect the culture, and make sure everyone is happy! "

