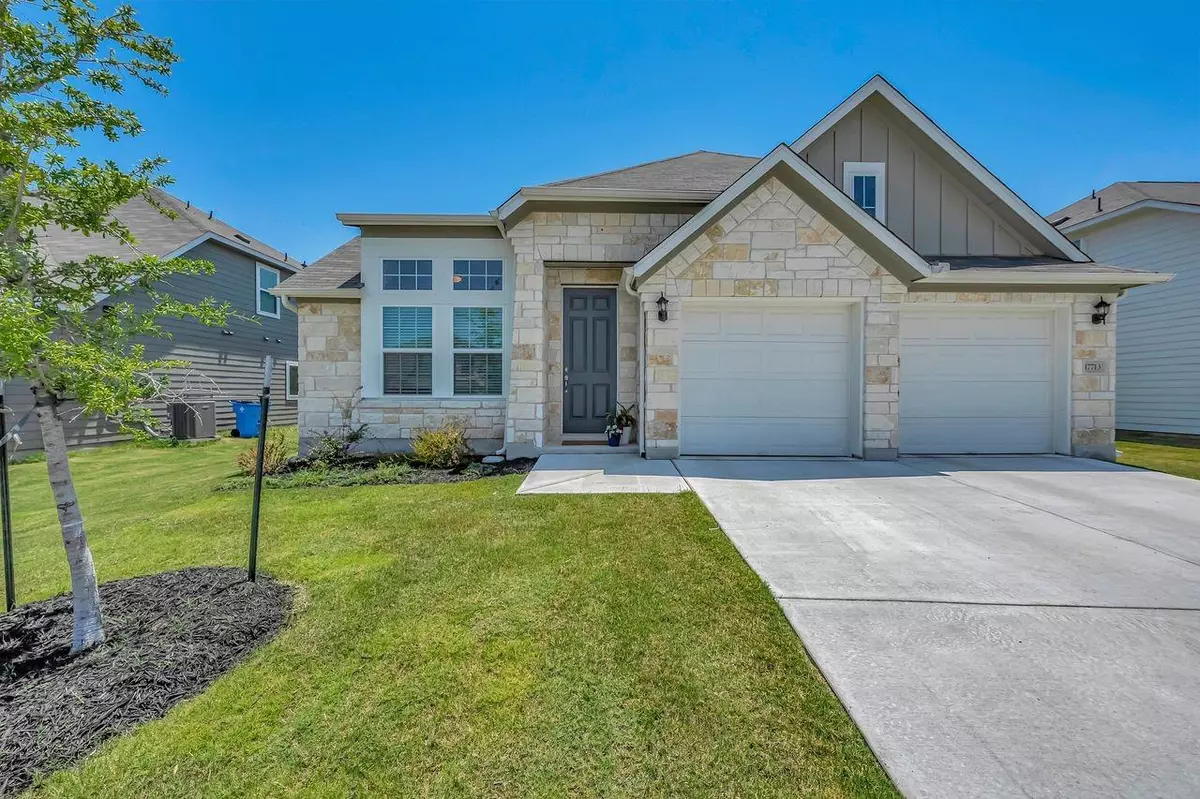$475,000
For more information regarding the value of a property, please contact us for a free consultation.
3 Beds
2 Baths
1,966 SqFt
SOLD DATE : 05/17/2024
Key Details
Property Type Single Family Home
Sub Type Single Family Residence
Listing Status Sold
Purchase Type For Sale
Square Footage 1,966 sqft
Price per Sqft $237
Subdivision Vine Creek
MLS Listing ID 8634412
Sold Date 05/17/24
Style 1st Floor Entry,Single level Floor Plan
Bedrooms 3
Full Baths 2
HOA Fees $38/mo
Originating Board actris
Year Built 2022
Annual Tax Amount $11,132
Tax Year 2023
Lot Size 7,505 Sqft
Property Description
Better than new! Ashton Wood high quality single story home in coveted Vine Creek community. Fabulous open floor plan that allows for excellent entertaining. Gorgeous kitchen showcases painted cabinetry with designer hardware, beautiful pendent lights, large quartz island and upgraded gold faucet. Large living room with plenty of natural light opens to extended covered patio and big back yard. Plenty of room for a pool, playscape or garden -- your imagination is the limit. Owner's suite features large sitting room perfect for a nursery, reading room or even a home gym. Full ensuite bath has dual vanity, large walk in shower and walk in closet. Dedicated study up front with doors for privacy. Tons of storage throughout. Upgraded lighting, partial gutters, in-ground sprinklers, refrigerator conveys. Tons of neighborhood amenities including hike and bike trails; resort-style pool, and playgrounds. 30 minutes to Downtown Austin or 20 minutes to The Domain. NEW H-E-B going in around the corner! You don't want to miss this one!
Location
State TX
County Travis
Rooms
Main Level Bedrooms 3
Interior
Interior Features Ceiling Fan(s), Quartz Counters, Double Vanity, Electric Dryer Hookup, Entrance Foyer, French Doors, No Interior Steps, Open Floorplan, Pantry, Primary Bedroom on Main, Recessed Lighting, Storage, Walk-In Closet(s), Washer Hookup, Wired for Data
Heating Central, Electric, ENERGY STAR Qualified Equipment
Cooling Ceiling Fan(s), Central Air, Electric, ENERGY STAR Qualified Equipment
Flooring Carpet, Tile
Fireplaces Type None
Fireplace Y
Appliance Dishwasher, Disposal, Electric Range, ENERGY STAR Qualified Appliances, Exhaust Fan, Microwave, Refrigerator, Electric Water Heater, Water Softener Owned
Exterior
Exterior Feature Gutters Partial, No Exterior Steps, Pest Tubes in Walls
Garage Spaces 2.0
Fence Back Yard, Wood
Pool None
Community Features Cluster Mailbox, Curbs, Dog Park, Playground
Utilities Available Cable Available, Electricity Connected, Natural Gas Not Available, Phone Available, Sewer Connected, Water Connected
Waterfront Description None
View None
Roof Type Asphalt,Composition,Shingle
Accessibility None
Porch Covered, Patio
Total Parking Spaces 4
Private Pool No
Building
Lot Description Back Yard, Front Yard, Interior Lot, Landscaped, Sprinkler - Automatic, Sprinkler - In-ground, Trees-Small (Under 20 Ft)
Faces Northeast
Foundation Slab
Sewer Public Sewer
Water Public
Level or Stories One
Structure Type HardiPlank Type,Cement Siding,Stone
New Construction No
Schools
Elementary Schools Mott
Middle Schools Cele
High Schools Weiss
School District Pflugerville Isd
Others
HOA Fee Include Common Area Maintenance
Restrictions City Restrictions,Deed Restrictions
Ownership Fee-Simple
Acceptable Financing Cash, Conventional, FHA, VA Loan
Tax Rate 2.1281
Listing Terms Cash, Conventional, FHA, VA Loan
Special Listing Condition Standard
Read Less Info
Want to know what your home might be worth? Contact us for a FREE valuation!

Our team is ready to help you sell your home for the highest possible price ASAP
Bought with Keller Williams Realty
"My job is to find and attract mastery-based agents to the office, protect the culture, and make sure everyone is happy! "

