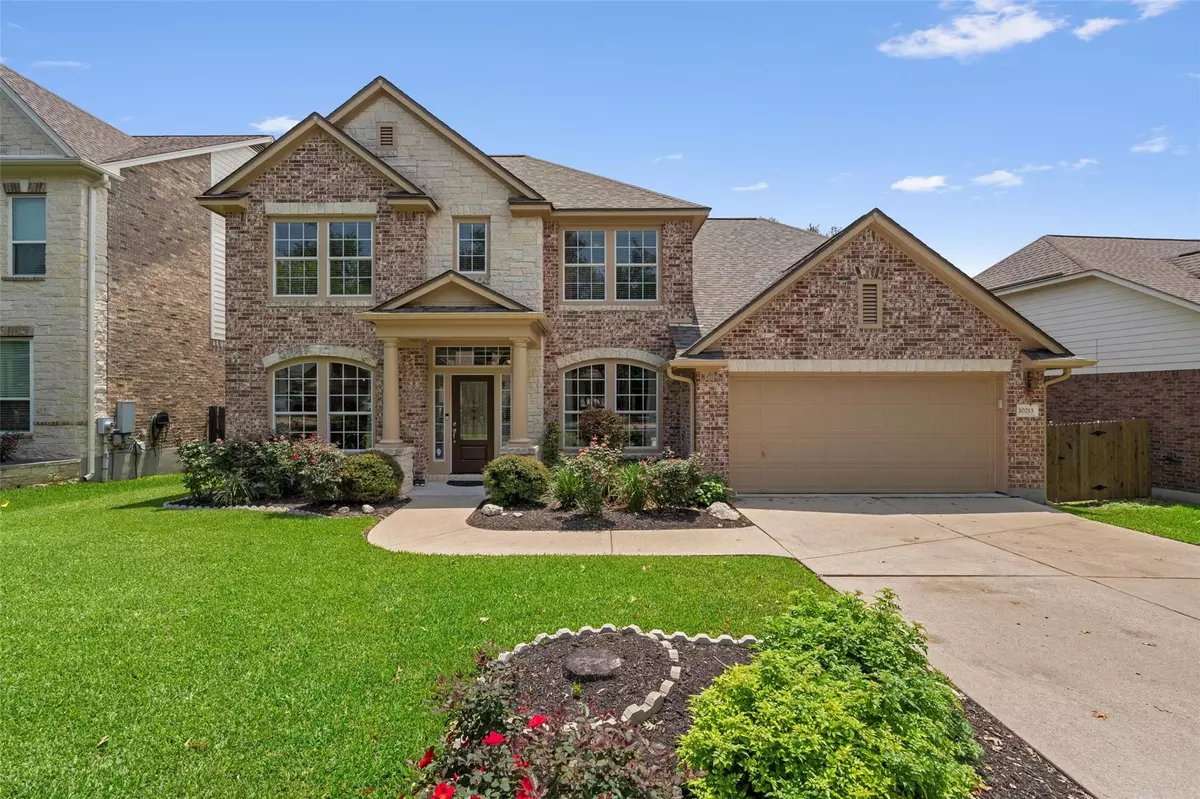$825,000
For more information regarding the value of a property, please contact us for a free consultation.
4 Beds
4 Baths
3,081 SqFt
SOLD DATE : 07/19/2024
Key Details
Property Type Single Family Home
Sub Type Single Family Residence
Listing Status Sold
Purchase Type For Sale
Square Footage 3,081 sqft
Price per Sqft $259
Subdivision Canyon Creek Sec 31
MLS Listing ID 5162503
Sold Date 07/19/24
Style 1st Floor Entry
Bedrooms 4
Full Baths 4
HOA Fees $26
Originating Board actris
Year Built 2004
Annual Tax Amount $12,046
Tax Year 2024
Lot Size 7,801 Sqft
Property Description
Beautiful home in the coveted neighborhood of Canyon Creek! 4 bedrooms and 4 full baths Many updates have been done including several new windows, lighting, ceiling fans, flooring, roof replaced in 2023, and more! Primary suite features a sizeable sitting area overlooking the backyard. Big backyard w/ large deck and space for pool, playscape, and a garden Upstairs flex living area would be perfect for a game room, media center, hobby or exercise room Easy access to the highly acclaimed Canyon creek Elementary. This home feeds into the Westwood High, an esteemed school in Round Rock ISD. This move-in-ready beauty is nestled close to Trail Head Park, the community pool, activity center, tennis courts, and a crosswalk for easy access to the prestigious Canyon Creek Elementary. Canyon Creek offers several great amenities including; community pool, tennis courts, trails, parks as well as being located minutes to Two HEB’s, restaurants, Shopping, Lake Travis, ACC, Concordia, and main highways for easy access to DT Austin or The Domain. ** Buyer to independently verify all information, including but not limited to, square footage, lot size, year built, zoning, restrictions, taxes, schools, etc.*
Location
State TX
County Travis
Rooms
Main Level Bedrooms 1
Interior
Interior Features Bookcases, Ceiling Fan(s), High Ceilings, Granite Counters, Eat-in Kitchen, Interior Steps, Multiple Dining Areas, Multiple Living Areas, Open Floorplan, Pantry, Primary Bedroom on Main, Storage, Walk-In Closet(s), Washer Hookup
Heating Central, Fireplace(s)
Cooling Ceiling Fan(s), Central Air
Flooring Carpet, Tile, Wood
Fireplaces Number 1
Fireplaces Type Family Room
Fireplace Y
Appliance Dishwasher, Disposal, Gas Range, Microwave, Refrigerator
Exterior
Exterior Feature Gutters Full, Lighting
Garage Spaces 2.0
Fence Back Yard, Wood
Pool None
Community Features Clubhouse, Cluster Mailbox, Curbs, Park, Picnic Area, Planned Social Activities, Playground, Pool, Sidewalks, Street Lights, Tennis Court(s), Trash Pickup - Door to Door, Walk/Bike/Hike/Jog Trail(s
Utilities Available Cable Available, Electricity Available, Natural Gas Available, Phone Available, Sewer Available, Water Available
Waterfront No
Waterfront Description None
View Neighborhood
Roof Type Composition
Accessibility None
Porch Deck
Parking Type Attached, Driveway, Garage, Garage Faces Front, Inside Entrance, Paved
Total Parking Spaces 4
Private Pool No
Building
Lot Description Curbs, Front Yard, Level, Sprinkler - Automatic, Sprinkler - In Rear, Sprinkler - In Front, Trees-Medium (20 Ft - 40 Ft)
Faces West
Foundation Slab
Sewer Public Sewer
Water Public
Level or Stories Two
Structure Type Brick,Masonite,Stone
New Construction No
Schools
Elementary Schools Canyon Creek
Middle Schools Noel Grisham
High Schools Westwood
School District Round Rock Isd
Others
HOA Fee Include Common Area Maintenance,Maintenance Grounds
Restrictions City Restrictions
Ownership Fee-Simple
Acceptable Financing Cash, Conventional
Tax Rate 1.9
Listing Terms Cash, Conventional
Special Listing Condition Standard
Read Less Info
Want to know what your home might be worth? Contact us for a FREE valuation!

Our team is ready to help you sell your home for the highest possible price ASAP
Bought with Realty United, LLC

