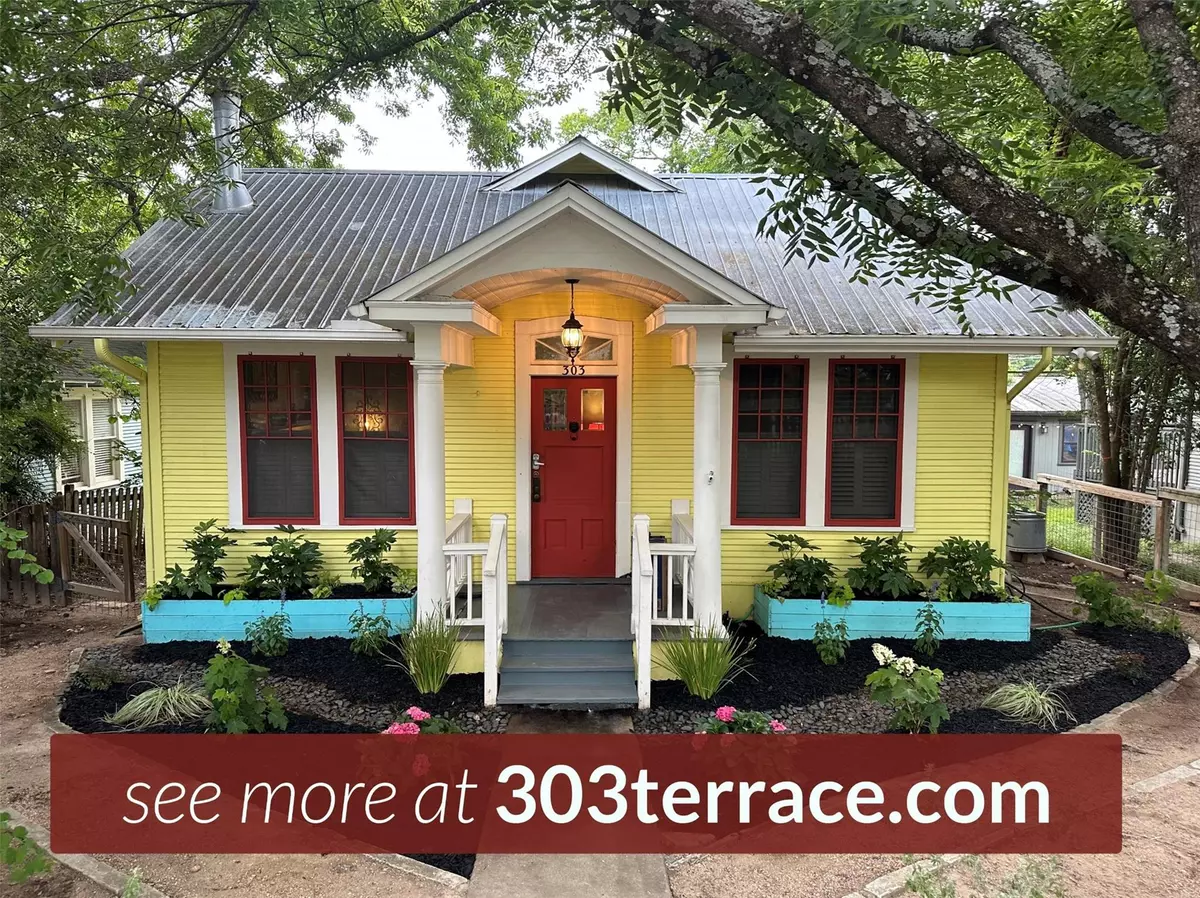$899,000
For more information regarding the value of a property, please contact us for a free consultation.
3 Beds
2 Baths
1,226 SqFt
SOLD DATE : 07/16/2024
Key Details
Property Type Single Family Home
Sub Type Single Family Residence
Listing Status Sold
Purchase Type For Sale
Square Footage 1,226 sqft
Price per Sqft $685
Subdivision Blue Bonnet Hills
MLS Listing ID 5531093
Sold Date 07/16/24
Style 1st Floor Entry,Single level Floor Plan
Bedrooms 3
Full Baths 2
Originating Board actris
Year Built 1935
Tax Year 2024
Lot Size 6,812 Sqft
Property Description
REDUCED! Experience the quintessential South Austin lifestyle in this rare Travis Heights gem, located just a short walk away from South Congress Avenue, Stacy Park, Blunn Creek, and some of Austin's most iconic restaurants, venues, and markets.
Situated on a generous 6380' lot, this lovingly-maintained 1935 craftsman bungalow boasts 9.5 feet ceilings, recently restored original wood floors, custom light fixtures and ceiling fans, and warm natural light throughout. The flexible 3/2 floor plan is designed to seamlessly scale as you enjoy life in one of Austin's most cherished neighborhoods.Centered around a custom-tiled open-hearth fireplace, the living room features signature craftsman built-ins, including a glass-doored bookcase and storage bench.
Beautiful custom Talavera Tile is the centerpiece of the recently-renovated kitchen, with a butcher block nook, modern appliances, and a pass-through bar that opens to the dining room.
Offering dual closets, large windows, and a well-appointed attached bath, the primary bedroom opens to a covered outdoor deck that overlooks a large private back garden– perfect for hosting dinner parties or lounging in the shade of its adjustable sails. The backyard opens up a world of landscaping and outdoor living possibilities.French doors in the front bedroom transform the space into a cozy den, while a third bedroom makes a perfect nursery, home office, or kids room. Custom shelving provides ample storage in the laundry closet, which accommodates full-size appliances.
Architectural drawings for a two story rear ADU convey with purchase. Recently-passed COA zoning reform allows for even more options, including possible subdivision of the lot.
Location
State TX
County Travis
Rooms
Main Level Bedrooms 3
Interior
Interior Features Breakfast Bar, Ceiling Fan(s), Tile Counters, Primary Bedroom on Main
Heating Central, Fireplace(s)
Cooling Ceiling Fan(s)
Flooring Wood
Fireplaces Number 1
Fireplaces Type Family Room
Fireplace Y
Appliance Dishwasher, Disposal, Free-Standing Gas Oven
Exterior
Exterior Feature Exterior Steps, Private Yard
Fence Fenced, Full, Perimeter, Wood
Pool None
Community Features Curbs, Google Fiber
Utilities Available Natural Gas Connected, Sewer Connected, Water Connected
Waterfront Description None
View Neighborhood
Roof Type Metal
Accessibility None
Porch Front Porch, Rear Porch
Total Parking Spaces 1
Private Pool No
Building
Lot Description Back Yard, Front Yard, Level, Native Plants, Trees-Large (Over 40 Ft)
Faces North
Foundation Pillar/Post/Pier
Sewer Public Sewer
Water Public
Level or Stories One
Structure Type Frame,Wood Siding
New Construction No
Schools
Elementary Schools Travis Hts
Middle Schools Lively
High Schools Travis
School District Austin Isd
Others
Restrictions Deed Restrictions
Ownership Fee-Simple
Acceptable Financing Cash, Conventional
Tax Rate 1.8092
Listing Terms Cash, Conventional
Special Listing Condition Standard
Read Less Info
Want to know what your home might be worth? Contact us for a FREE valuation!

Our team is ready to help you sell your home for the highest possible price ASAP
Bought with Douglas Elliman Real Estate
"My job is to find and attract mastery-based agents to the office, protect the culture, and make sure everyone is happy! "

