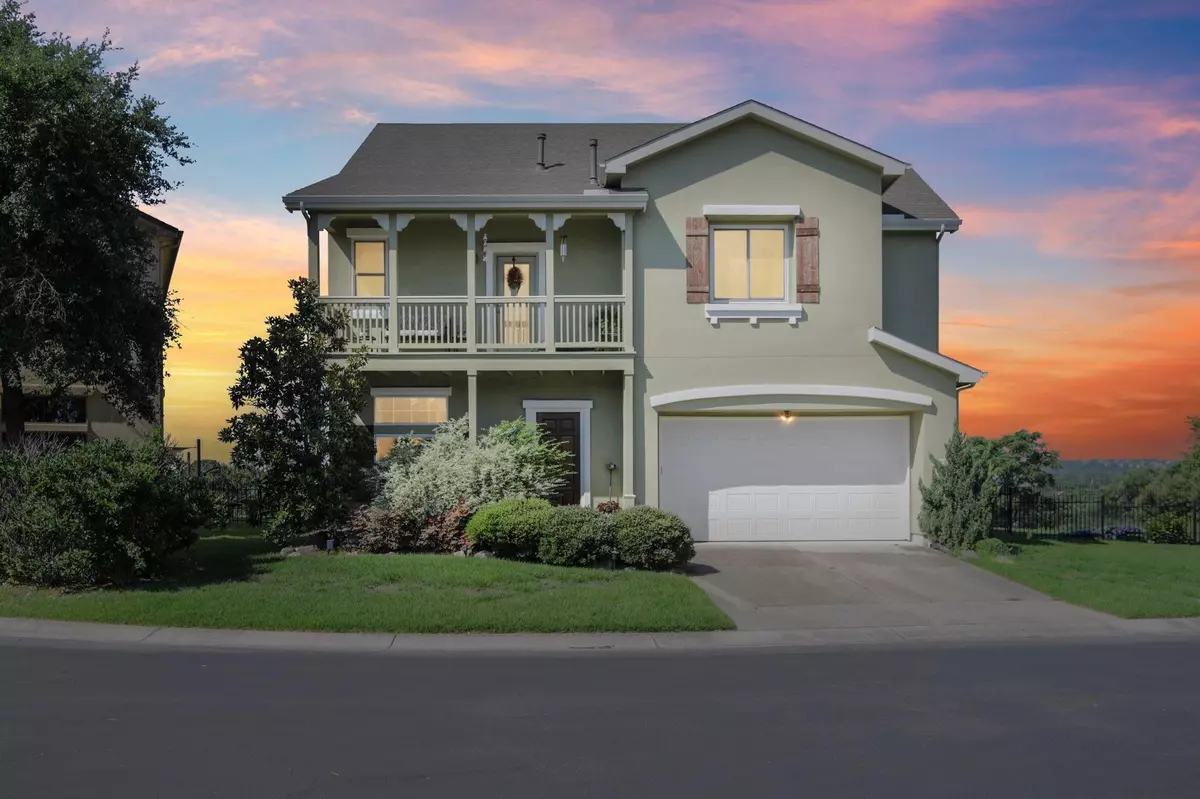$645,000
For more information regarding the value of a property, please contact us for a free consultation.
4 Beds
4 Baths
3,031 SqFt
SOLD DATE : 10/04/2024
Key Details
Property Type Single Family Home
Sub Type Single Family Residence
Listing Status Sold
Purchase Type For Sale
Square Footage 3,031 sqft
Price per Sqft $204
Subdivision Aviara Condominiums
MLS Listing ID 5283127
Sold Date 10/04/24
Style 1st Floor Entry,No Adjoining Neighbor
Bedrooms 4
Full Baths 3
Half Baths 1
HOA Fees $130/mo
Originating Board actris
Year Built 2009
Annual Tax Amount $4,834
Tax Year 2024
Lot Size 0.286 Acres
Property Description
***Enjoy one-of-a-kind sunsets from your own backyard! Experience the breathtaking Hill Country views and a sunset like no other at this stunning 4-bedroom home. This neighborhood is located in the prestigious Aviara gated community and offers the perfect blend of friendly neighbors and serene surroundings. Enjoy evening walks after dinner or relax by the pool—Aviara is where you'll feel right at home.
This magnificent three-story residence is designed for both indoor and outdoor entertaining. It features a covered patio with an outdoor kitchen, perfect for hosting unforgettable gatherings. The Renewal by Anderson windows are energy efficient and flood the home with beautiful natural light.
Your Offer to buy must include this PROMISE:
***I will appreciate the spectacular sunsets!
***I will enjoy the gorgeous backyard!
***I promise not to gloat too much over the $100,000 price reduction!
Don't miss out on this exceptional opportunity! CALL ME TODAY FOR A PRIVATE TOUR!!!
Location
State TX
County Travis
Interior
Interior Features Breakfast Bar, Ceiling Fan(s), High Ceilings, Granite Counters, Double Vanity, In-Law Floorplan, Interior Steps, Multiple Living Areas, Open Floorplan, Pantry, Walk-In Closet(s)
Heating Central, Natural Gas
Cooling Ceiling Fan(s), Central Air, Electric, Exhaust Fan
Flooring Carpet, Tile
Fireplaces Number 1
Fireplaces Type Family Room
Fireplace Y
Appliance Built-In Gas Oven, Dishwasher, Microwave, Gas Oven, Double Oven
Exterior
Exterior Feature Gas Grill, Outdoor Grill
Garage Spaces 2.0
Fence Wrought Iron
Pool None
Community Features Gated, Playground, Pool
Utilities Available Electricity Available, Natural Gas Available
Waterfront No
Waterfront Description None
View Garden, Hill Country, Panoramic
Roof Type Tile
Accessibility None
Porch Covered, Front Porch, Patio
Parking Type Attached, Garage Door Opener, Garage Faces Front
Total Parking Spaces 4
Private Pool No
Building
Lot Description Back to Park/Greenbelt, Back Yard, Cul-De-Sac, Curbs, Front Yard, Landscaped, Native Plants, Sprinkler - Automatic, Trees-Medium (20 Ft - 40 Ft), Views
Faces Northeast
Foundation Slab
Sewer Public Sewer
Water Public
Level or Stories Three Or More
Structure Type Stone Veneer,Stucco
New Construction No
Schools
Elementary Schools Oak Hill
Middle Schools Small
High Schools Austin
School District Austin Isd
Others
HOA Fee Include Common Area Maintenance,Insurance
Restrictions None
Ownership Common
Acceptable Financing Cash, Conventional, 1031 Exchange, Texas Vet, VA Loan
Tax Rate 2.1787
Listing Terms Cash, Conventional, 1031 Exchange, Texas Vet, VA Loan
Special Listing Condition Standard
Read Less Info
Want to know what your home might be worth? Contact us for a FREE valuation!

Our team is ready to help you sell your home for the highest possible price ASAP
Bought with Keller Williams Realty

"My job is to find and attract mastery-based agents to the office, protect the culture, and make sure everyone is happy! "

