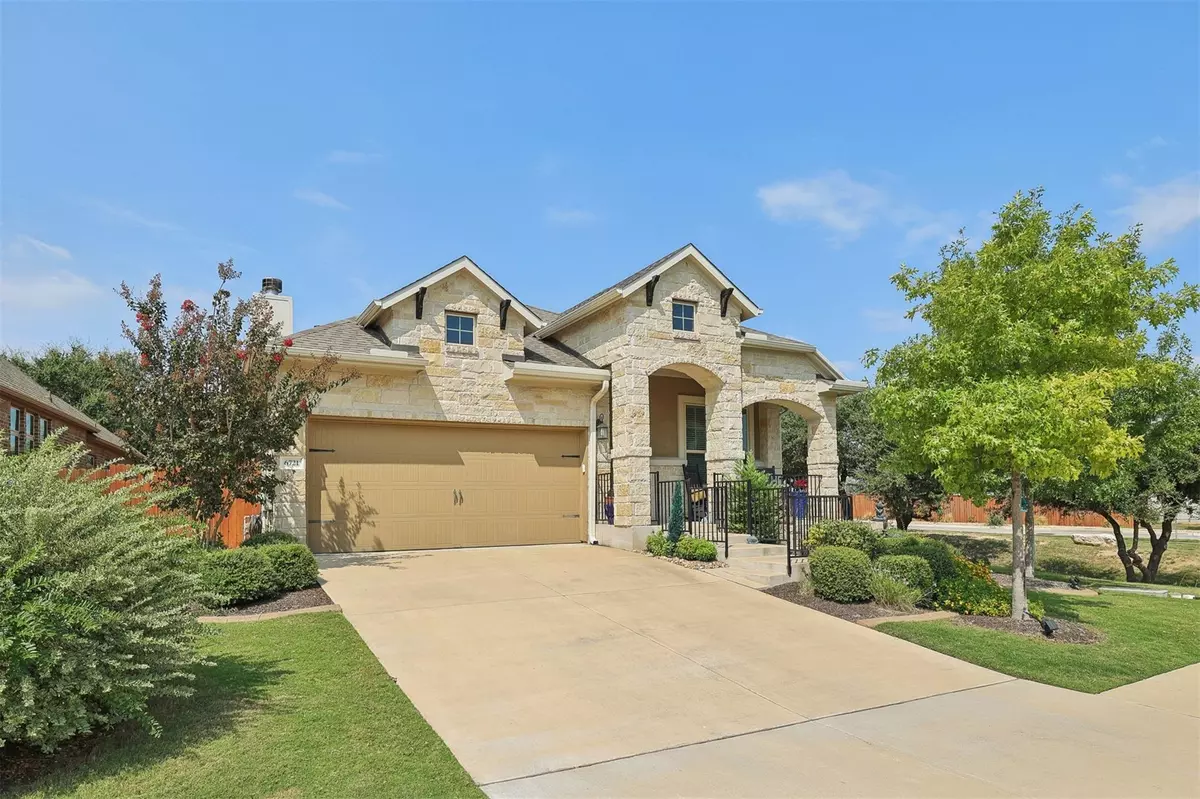$575,000
For more information regarding the value of a property, please contact us for a free consultation.
3 Beds
2 Baths
1,979 SqFt
SOLD DATE : 12/13/2024
Key Details
Property Type Single Family Home
Sub Type Single Family Residence
Listing Status Sold
Purchase Type For Sale
Square Footage 1,979 sqft
Price per Sqft $281
Subdivision Sweetwater Ranch Sec 2 Village P3A
MLS Listing ID 3266976
Sold Date 12/13/24
Style 1st Floor Entry,Single level Floor Plan
Bedrooms 3
Full Baths 2
HOA Fees $76/qua
Originating Board actris
Year Built 2018
Annual Tax Amount $13,771
Tax Year 2024
Lot Size 6,098 Sqft
Property Description
A stunning home on one of the best lots in Sweetwater! This popular single-story floorplan has 3 bedrooms plus a DEDICATED OFFICE which could easily double as a guest room. The corner lot has only one immediate neighbor with community maintained open space on the side and back of property. Ideally located in the community, providing quick access in and out of the neighborhood. If you love spacious kitchens, this one will not disappoint. The sleek white cabinets, topped with premium granite countertops, include nearly 40 cabinet doors and 20 drawers, featuring convenient pull-out shelving. The kitchen also features a desk space and plenty of counter space for an extensive coffee or wine bar illuminated with undercabinet lighting. The home is filled with high-end finishes and architectural touches including transom windows, tray ceilings, hallway arches, wood-look hard tile flooring, 10-foot ceilings, stone fireplace and hearth, a decorative accent wall in the primary bedroom and granite countertops in the bathrooms and utility room. Start your day in this east facing home with a cup of coffee on the front sitting porch or a glass of wine at sunset on the covered patio. In addition to the nearby pocket park, the Sweetwater community offers resort style amenities including the Sweetwater Club, a 10-acre complex featuring multiple pools, a fitness center, a community center, athletic fields, and courts. A second amenity center includes two more pools, a putting green, and a laid-back clubhouse with a fireplace, cozy seating, and wraparound deck with stunning Hill Country views. For outdoor lovers, miles of hiking trails weave through the community's 700 acres of open space. Located in the award-winning Lake Travis School District!
Location
State TX
County Travis
Rooms
Main Level Bedrooms 3
Interior
Interior Features Breakfast Bar, Ceiling Fan(s), High Ceilings, Tray Ceiling(s), Granite Counters, Double Vanity, Electric Dryer Hookup, Kitchen Island, No Interior Steps, Open Floorplan, Pantry, Primary Bedroom on Main, Recessed Lighting, Two Primary Closets, Walk-In Closet(s), Washer Hookup
Heating Central, Forced Air, Natural Gas
Cooling Central Air, Electric
Flooring Carpet, Tile
Fireplaces Number 1
Fireplaces Type Gas, Raised Hearth, Stone
Fireplace Y
Appliance Built-In Oven(s), Dishwasher, Disposal, Gas Cooktop, Microwave, Stainless Steel Appliance(s), Vented Exhaust Fan, Water Heater
Exterior
Exterior Feature Gutters Full, Private Yard
Garage Spaces 2.0
Fence Back Yard, Fenced, Wrought Iron
Pool None
Community Features Clubhouse, Fitness Center, Mini-Golf, Park, Picnic Area, Planned Social Activities, Playground, Pool, Putting Green, Sidewalks, Hot Tub, Sport Court(s)/Facility, Suburban, Underground Utilities, Trail(s)
Utilities Available Electricity Connected, Natural Gas Connected, Sewer Connected, Water Connected
Waterfront Description None
View None
Roof Type Composition
Accessibility None
Porch Covered, Front Porch, Patio
Total Parking Spaces 4
Private Pool No
Building
Lot Description Back to Park/Greenbelt, Back Yard, Corner Lot, Curbs, Front Yard, Landscaped, Level, Sprinkler - Automatic, Sprinkler - In Rear, Sprinkler - In Front, Sprinkler - In-ground, Trees-Small (Under 20 Ft)
Faces East
Foundation Slab
Sewer MUD
Water MUD
Level or Stories One
Structure Type Stone Veneer,Stucco
New Construction No
Schools
Elementary Schools Rough Hollow
Middle Schools Lake Travis
High Schools Lake Travis
School District Lake Travis Isd
Others
HOA Fee Include Common Area Maintenance
Restrictions Deed Restrictions
Ownership Fee-Simple
Acceptable Financing Cash, Conventional, FHA, VA Loan
Tax Rate 2.4576
Listing Terms Cash, Conventional, FHA, VA Loan
Special Listing Condition Standard
Read Less Info
Want to know what your home might be worth? Contact us for a FREE valuation!

Our team is ready to help you sell your home for the highest possible price ASAP
Bought with Keller Williams Realty
"My job is to find and attract mastery-based agents to the office, protect the culture, and make sure everyone is happy! "

