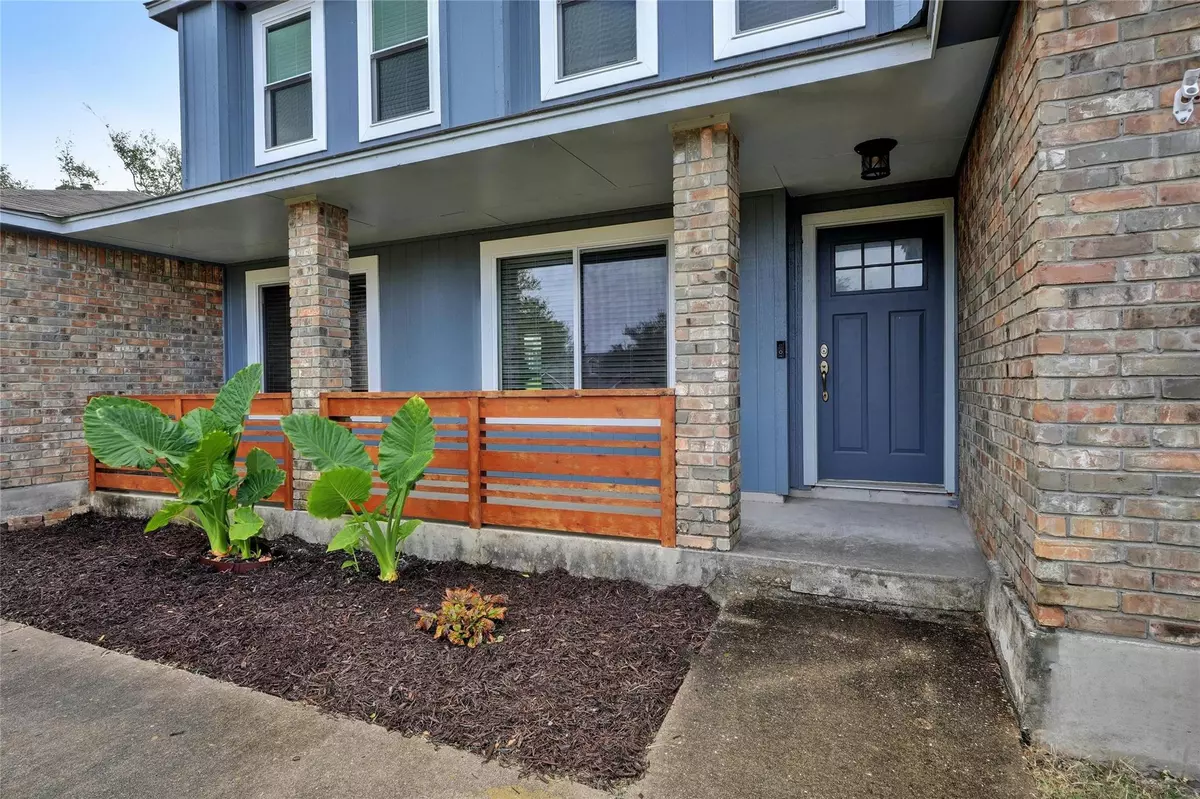$525,000
For more information regarding the value of a property, please contact us for a free consultation.
3 Beds
3 Baths
2,397 SqFt
SOLD DATE : 12/16/2024
Key Details
Property Type Single Family Home
Sub Type Single Family Residence
Listing Status Sold
Purchase Type For Sale
Square Footage 2,397 sqft
Price per Sqft $227
Subdivision Huntington Trails
MLS Listing ID 9465741
Sold Date 12/16/24
Bedrooms 3
Full Baths 2
Half Baths 1
Originating Board actris
Year Built 1989
Annual Tax Amount $6,652
Tax Year 2024
Lot Size 0.508 Acres
Property Description
Recently renovated and well maintained home sits on a large & spacious lot. The two tall trees welcome you to your potential home! 3 bedrooms, 2 and a half baths with 2 and a half car garage! With a charming pass through floor plan, each room flows seamlessly to the next. Just to the left of the entry way is the secondary living room with a built in seating nook, overlooking the front yard which flows into the dining room. Passing through you can enjoy the spacious media room ready for entertainment primed with a projector, screen and in-ceiling speakers! Through the dining room you can pass through the mud/laundry area to the backyard or continue to the Kitchen overlooking the backyard and pool area. Flowing through, you have the eat-in kitchen which is open to the family room with a cozy wood burning fireplace! Just to the right off the family room is a bonus room great for an office space! Just down the hall is the primary en-suite and stairs leading up to the two secondary bedrooms. Step outside to your backyard oasis! Enjoy the covered patio, and tiered deck leading up to the above ground pool with quaint pool house. The above ground pool has a new liner and pump installed April of 2024. The pool house is powered by solar panels and has built in loft style option for a bed and optional office space. New windows installed 11/2023, This home is filled with natural light. Come envision an evening to enjoy relaxing on the deck, in the pool house or splashing in the pool or gardening. With this large property, NOT in an HOA, The possibilities are endless! Enjoy being minutes from the Star Ranch Golf Course & HEB Plus on Gattis School Rd. Come see this beautiful home today!
Location
State TX
County Williamson
Rooms
Main Level Bedrooms 3
Interior
Interior Features Built-in Features, Ceiling Fan(s), Quartz Counters, Double Vanity, Eat-in Kitchen, Interior Steps, Multiple Dining Areas, Multiple Living Areas, Pantry, Primary Bedroom on Main, Recessed Lighting, Sound System, Walk-In Closet(s), Washer Hookup
Heating Central, Fireplace(s)
Cooling Ceiling Fan(s), Central Air
Flooring Carpet, Tile
Fireplaces Number 1
Fireplaces Type Family Room, Wood Burning
Fireplace Y
Appliance Electric Range, Microwave, Range, Refrigerator
Exterior
Exterior Feature Private Yard
Garage Spaces 2.5
Fence Back Yard, Wood
Pool Above Ground, Fenced, Liner, Pool Cover
Community Features None
Utilities Available Electricity Available, Solar, Water Available
Waterfront Description None
View Neighborhood
Roof Type Composition
Accessibility None
Porch Deck, Front Porch, Patio
Total Parking Spaces 4
Private Pool Yes
Building
Lot Description Back Yard, Few Trees, Front Yard, Interior Lot, Landscaped, Near Golf Course, Trees-Medium (20 Ft - 40 Ft), Trees-Small (Under 20 Ft)
Faces North
Foundation Slab
Sewer Septic Tank
Water Public
Level or Stories Two
Structure Type Brick,Masonry – Partial,Wood Siding
New Construction No
Schools
Elementary Schools Forest Creek
Middle Schools Ridgeview
High Schools Cedar Ridge
School District Round Rock Isd
Others
Restrictions See Remarks
Ownership Fee-Simple
Acceptable Financing Cash, Conventional, FHA, VA Loan
Tax Rate 1.504
Listing Terms Cash, Conventional, FHA, VA Loan
Special Listing Condition Standard
Read Less Info
Want to know what your home might be worth? Contact us for a FREE valuation!

Our team is ready to help you sell your home for the highest possible price ASAP
Bought with Great Western Realty
"My job is to find and attract mastery-based agents to the office, protect the culture, and make sure everyone is happy! "

