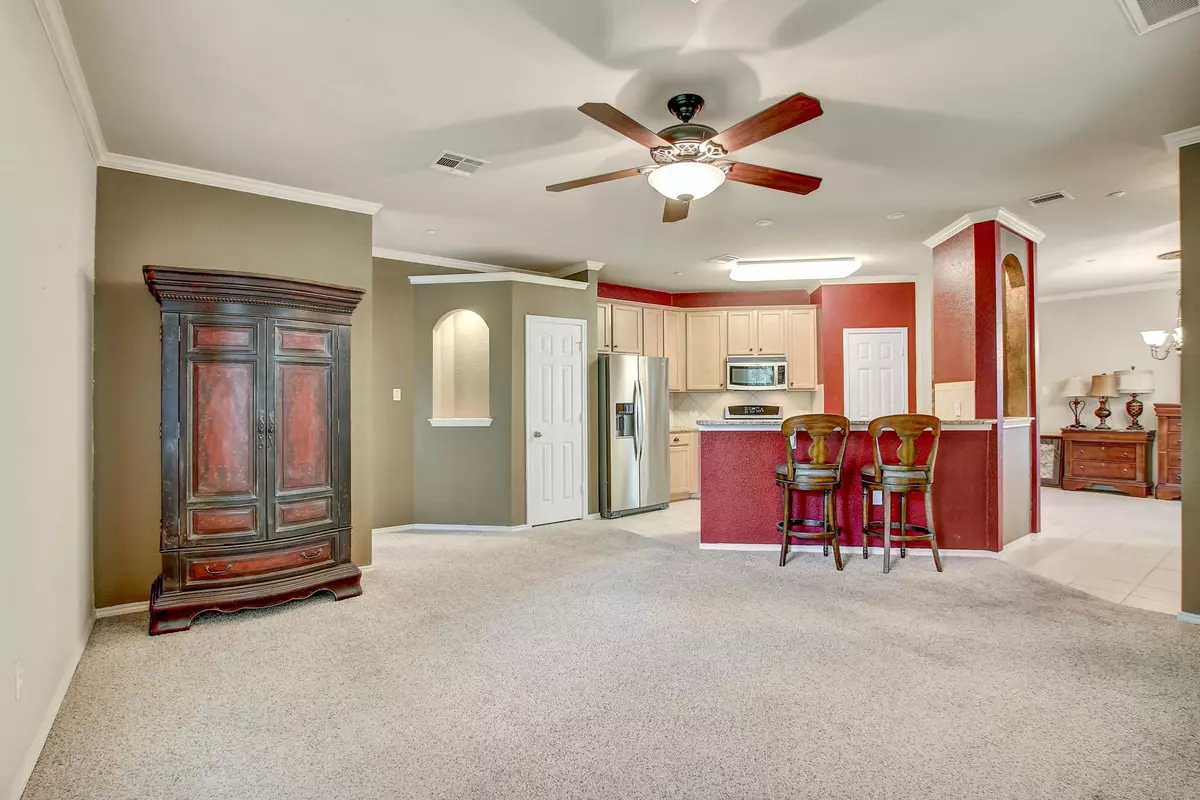$299,000
For more information regarding the value of a property, please contact us for a free consultation.
2 Beds
3 Baths
1,473 SqFt
SOLD DATE : 12/20/2024
Key Details
Property Type Condo
Sub Type Condominium
Listing Status Sold
Purchase Type For Sale
Square Footage 1,473 sqft
Price per Sqft $202
Subdivision Scofield Villas Amd
MLS Listing ID 6893009
Sold Date 12/20/24
Style 1st Floor Entry,End Unit
Bedrooms 2
Full Baths 2
Half Baths 1
HOA Fees $277/mo
Originating Board actris
Year Built 2009
Annual Tax Amount $8,347
Tax Year 2024
Lot Size 4,203 Sqft
Property Description
Welcome to 1310 W Parmer Ln #603, a stunning condo/townhome located in the vibrant city of Austin, within the 78727 zip code. Built in 2009, this home boasts a contemporary design with meticulous attention to detail. As you enter, you are greeted by an open and airy floor plan that seamlessly connects the living, dining, and kitchen areas. The living room is bathed in natural light, creating a warm and inviting atmosphere, perfect for relaxing or entertaining guests. The kitchen is a chef's delight, featuring sleek countertops, ample cabinetry, and state-of-the-art appliances that cater to all your culinary needs. The outdoor space is perfect for enjoying the pleasant Austin weather, whether you're sipping your morning coffee on the patio or hosting a barbecue with friends and family. Located in the 78727 neighborhood, this property is part of a thriving community that offers a wealth of amenities. Residents can enjoy easy access to nearby parks, recreational facilities, and walking trails, fostering an active and healthy lifestyle. The neighborhood is also home to a variety of dining options, from casual eateries to fine dining establishments, ensuring there's something to satisfy every palate.
Location
State TX
County Travis
Interior
Interior Features Breakfast Bar, Ceiling Fan(s), Granite Counters, Double Vanity, Multiple Living Areas, Open Floorplan
Heating Central
Cooling Central Air
Flooring Carpet, Tile
Fireplace Y
Appliance Dishwasher, Disposal, Gas Range, Microwave, Refrigerator
Exterior
Exterior Feature Gutters Partial, Private Yard
Garage Spaces 1.0
Fence Back Yard, Wrought Iron
Pool None
Community Features See Remarks
Utilities Available Electricity Connected, Sewer Connected, Water Connected
Waterfront Description None
View See Remarks
Roof Type Composition
Accessibility None
Porch Covered, Porch, Rear Porch
Total Parking Spaces 2
Private Pool No
Building
Lot Description Back to Park/Greenbelt, Many Trees, See Remarks
Faces West
Foundation Slab
Sewer Public Sewer
Water Public
Level or Stories Two
Structure Type Masonry – Partial,Stone Veneer
New Construction No
Schools
Elementary Schools Parmer Lane
Middle Schools Westview
High Schools John B Connally
School District Pflugerville Isd
Others
HOA Fee Include See Remarks
Restrictions See Remarks
Ownership Common
Acceptable Financing Cash, Conventional, FHA, VA Loan
Tax Rate 2.0589
Listing Terms Cash, Conventional, FHA, VA Loan
Special Listing Condition Standard
Read Less Info
Want to know what your home might be worth? Contact us for a FREE valuation!

Our team is ready to help you sell your home for the highest possible price ASAP
Bought with All City Real Estate Ltd. Co
"My job is to find and attract mastery-based agents to the office, protect the culture, and make sure everyone is happy! "

