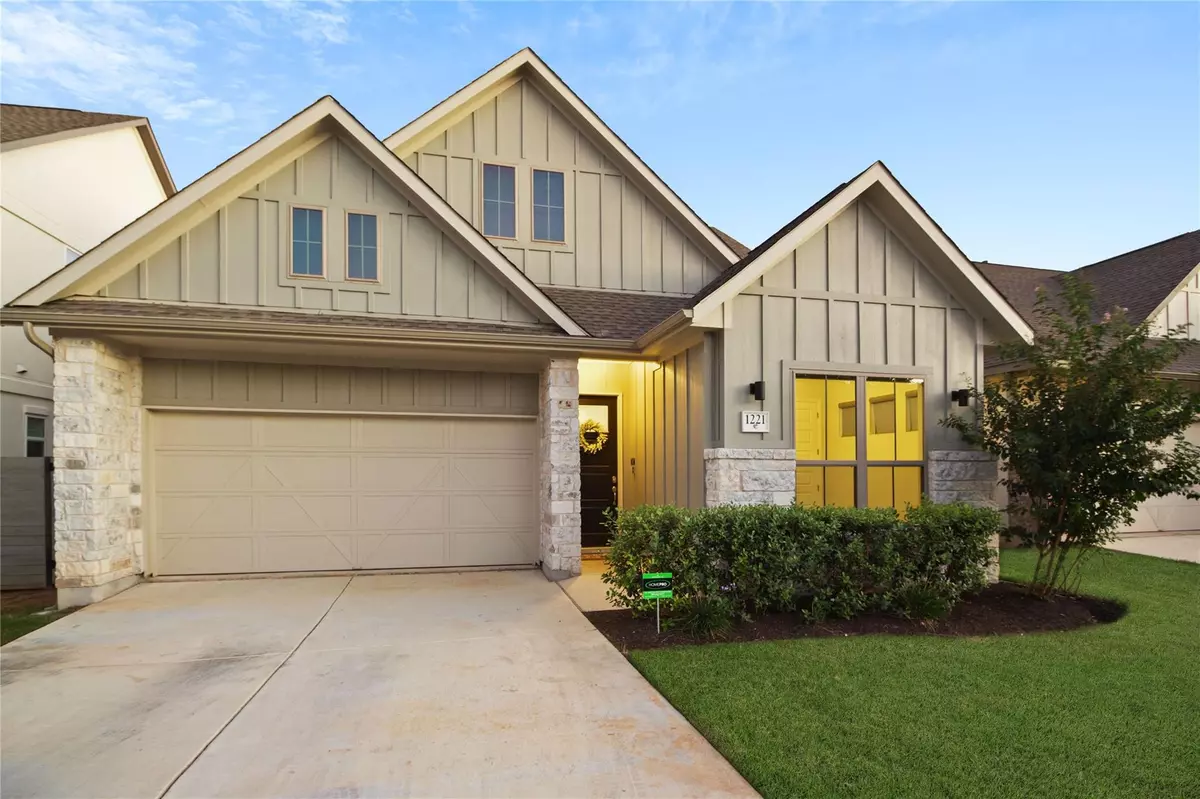$415,000
For more information regarding the value of a property, please contact us for a free consultation.
3 Beds
3 Baths
1,660 SqFt
SOLD DATE : 12/09/2024
Key Details
Property Type Single Family Home
Sub Type Single Family Residence
Listing Status Sold
Purchase Type For Sale
Square Footage 1,660 sqft
Price per Sqft $250
Subdivision Wolf Ranch
MLS Listing ID 2631670
Sold Date 12/09/24
Bedrooms 3
Full Baths 2
Half Baths 1
HOA Fees $91
Originating Board actris
Year Built 2021
Annual Tax Amount $10,869
Tax Year 2024
Lot Size 5,309 Sqft
Property Description
Why wait for new construction when you can move right now into this gorgeous, like new, Coventry home in Austin Business Journal's 2024 Master Planned Community of the year - Wolf Ranch. Open concept 3 bed, 2 and a half bath home features an open-concept living area that flows seamlessly into a light filled main living space that is well balanced with a gas log fireplace. The kitchen has floor to ceiling cabinets with tons of storage and all stainless appliances including a gas range with ample counter space and a walk in pantry. A large island balances the blend from the kitchen to living room and adds additional bar seating. The huge covered backyard patio creates a private retreat that is the perfect spot for fall BBQs or a peaceful morning cup of coffee. The entire backyard space has also been resodded with Zoysia grass which is known to stand up to drought and heavy foot traffic very well. Directly across the street is a dedicated green space park as well for added room to play or for evening walks on the trail. There are tons of other special touches throughout the home including automatic blinds in all the bedrooms and a Fleck 32,000 grain water softener and whole house carbon filter. Wolf Ranch is known for its exceptional amenities that include resort style pools, splash pad, multiple walking and biking trails, playgrounds, a dedicated indoor gym and additional outdoor exercise equipment, as well as award winning social events throughout the year. Conveniently located near The Wolf Ranch Town Center, featuring shops, restaurants, and services, making errands a breeze. Also situated just minutes from local parks, shopping, and dining, you'll have everything you need within reach and have easy access to major highways for a quick commute to Austin.
Don't miss your chance to own this like new spacious home in a prime location.
Location
State TX
County Williamson
Rooms
Main Level Bedrooms 3
Interior
Interior Features Quartz Counters, Electric Dryer Hookup, Kitchen Island, Open Floorplan, Pantry, Primary Bedroom on Main, Smart Thermostat, Walk-In Closet(s), Washer Hookup
Heating Electric
Cooling Electric
Flooring Carpet, Laminate, Tile
Fireplaces Number 1
Fireplaces Type Gas Log, Living Room
Fireplace Y
Appliance Built-In Gas Range, Built-In Oven(s), Dishwasher, Disposal, Exhaust Fan, Gas Range, Microwave, Water Softener
Exterior
Exterior Feature None
Garage Spaces 2.0
Fence Back Yard, Fenced, Wood
Pool None
Community Features BBQ Pit/Grill, Clubhouse, Cluster Mailbox, Common Grounds, Conference/Meeting Room, Fitness Center, Game/Rec Rm, Lounge, Park, Pet Amenities, Picnic Area, Planned Social Activities, Playground, Pool, Sidewalks, Sport Court(s)/Facility, Tennis Court(s), Trail(s)
Utilities Available Electricity Connected, Natural Gas Connected, Water Connected
Waterfront Description None
View Park/Greenbelt
Roof Type Composition
Accessibility None
Porch Covered, Patio, Porch, Rear Porch
Total Parking Spaces 2
Private Pool No
Building
Lot Description Back Yard, Sprinkler - Automatic, Sprinkler - In Rear, Sprinkler - In Front, Sprinkler - In-ground, Sprinkler - Side Yard
Faces North
Foundation Slab
Sewer MUD, Public Sewer
Water MUD, Public
Level or Stories One
Structure Type Brick,Cement Siding,Stone
New Construction No
Schools
Elementary Schools Wolf Ranch Elementary
Middle Schools James Tippit
High Schools East View
School District Georgetown Isd
Others
HOA Fee Include Common Area Maintenance,Landscaping,Maintenance Grounds
Restrictions Deed Restrictions
Ownership Fee-Simple
Acceptable Financing Cash, Conventional, FHA, VA Loan
Tax Rate 2.42
Listing Terms Cash, Conventional, FHA, VA Loan
Special Listing Condition Standard
Read Less Info
Want to know what your home might be worth? Contact us for a FREE valuation!

Our team is ready to help you sell your home for the highest possible price ASAP
Bought with JBGoodwin REALTORS NW
"My job is to find and attract mastery-based agents to the office, protect the culture, and make sure everyone is happy! "

