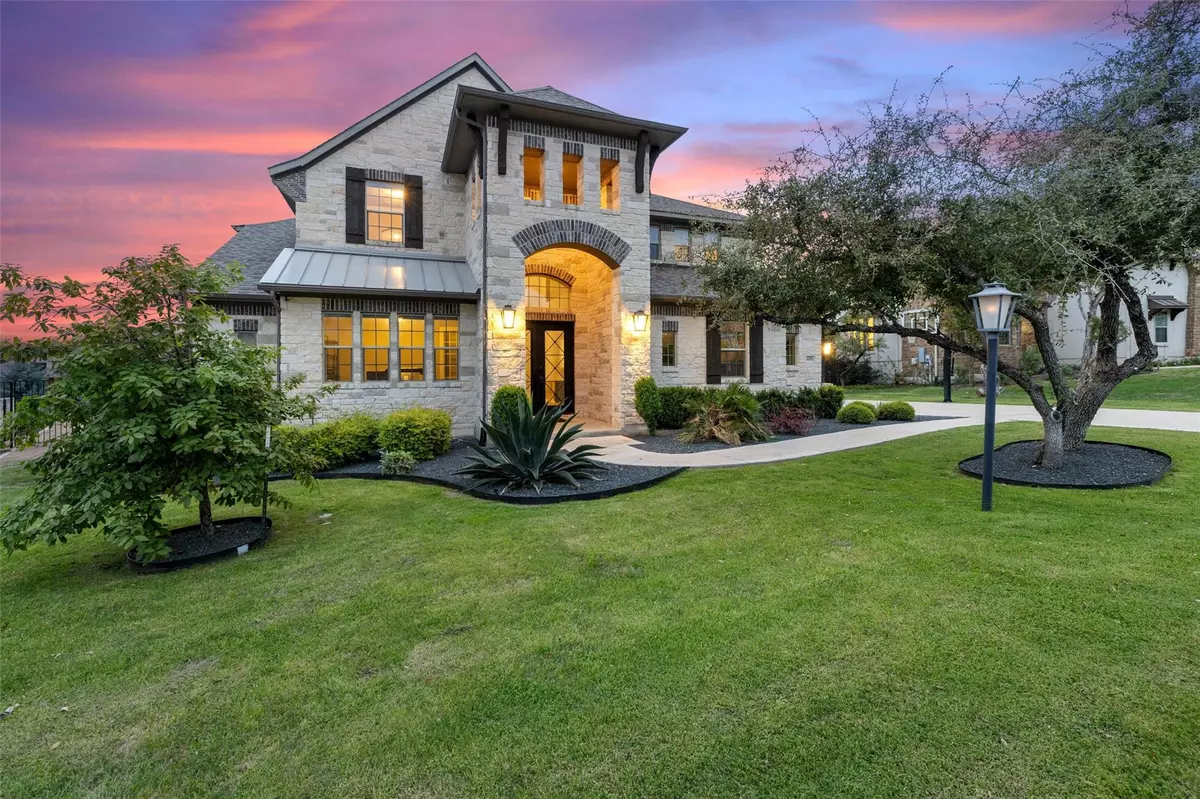$1,125,000
For more information regarding the value of a property, please contact us for a free consultation.
4 Beds
4 Baths
3,590 SqFt
SOLD DATE : 12/20/2024
Key Details
Property Type Single Family Home
Sub Type Single Family Residence
Listing Status Sold
Purchase Type For Sale
Square Footage 3,590 sqft
Price per Sqft $291
Subdivision Rough Hollow- Lakeside
MLS Listing ID 4383898
Sold Date 12/20/24
Bedrooms 4
Full Baths 3
Half Baths 1
HOA Fees $52
Originating Board actris
Year Built 2017
Tax Year 2023
Lot Size 0.332 Acres
Lot Dimensions 75x150
Property Description
Gorgeous custom home by Westin Homes in highly sought after Lakeside at Rough Hollow on Lake Travis. The interior is a modern color palate offering inviting neutrals in every room. An impressive 2 story soaring foyer with spiral staircase greets you upon entry. Take on your work tasks in the 1st floor study featuring glass French doors. Host elegant dinner parties in the formal dining room. Gather in the gourmet kitchen around the eat at island and wine bar. Relax in front of the 2 story stone fireplace in the living room. Retreat to the owner's suite with soaking tub, walk in shower, dual vanities plus a huge walk in closet with walkthrough to the laundry room. Upstairs is the center of entertaining in your game and media rooms. 3 spacious bedrooms and 2 bath round out the second floor. Out back you can relax on your covered patio overlooking the wraparound yard with plenty of room for a pool, playscape or garden.
The Location: Just 30 minutes from downtown Austin you will find Rough Hollow - a resort style community on the prestigious South shore of Lake Travis. Featuring direct lake access, breathtaking Hill Country views and world-class amenities such as the Rough Hollow Yacht Club and Marina, Canyon Grille, miles of hike and bike trails, luxurious pools, gym, pavilion & Highland Village: a water-themed amenities center. Rough Hollow offers an unparalleled lakeside lifestyle close to dining, shopping, golf & tennis. It's all here waiting for you to come live the "Rough Life."
Location
State TX
County Travis
Rooms
Main Level Bedrooms 1
Interior
Interior Features Bar, Breakfast Bar, Ceiling Fan(s), Coffered Ceiling(s), High Ceilings, Chandelier, Granite Counters, Crown Molding, Double Vanity, Entrance Foyer, French Doors, Kitchen Island, Multiple Dining Areas, Multiple Living Areas, Open Floorplan, Pantry, Primary Bedroom on Main, Recessed Lighting, Smart Thermostat, Soaking Tub, Walk-In Closet(s)
Heating Central, Propane
Cooling Central Air
Flooring Carpet, Tile, Wood
Fireplaces Number 1
Fireplaces Type Living Room
Fireplace Y
Appliance Built-In Oven(s), Dishwasher, Disposal, Exhaust Fan, Gas Cooktop, Microwave, Stainless Steel Appliance(s), Water Heater
Exterior
Exterior Feature Gutters Full, Kennel, Lighting, No Exterior Steps, Private Yard
Garage Spaces 3.0
Fence Wrought Iron
Pool None
Community Features Clubhouse, Cluster Mailbox, Common Grounds, Curbs, Dog Park, Fishing, Fitness Center, General Aircraft Airport, Golf, Lake, Park, Pet Amenities, Picnic Area, Planned Social Activities, Playground, Pool, Restaurant, Sidewalks, Sport Court(s)/Facility, Street Lights, Sundeck, Tennis Court(s), Trash Pickup - Door to Door, Underground Utilities, Trail(s)
Utilities Available Cable Connected, Electricity Connected, High Speed Internet, Phone Connected, Propane, Sewer Connected, Underground Utilities, Water Connected
Waterfront Description None
View Neighborhood
Roof Type Composition,Metal
Accessibility None
Porch Covered, Patio
Total Parking Spaces 6
Private Pool No
Building
Lot Description Back Yard, Curbs, Front Yard, Interior Lot, Landscaped, Level, Sprinkler - Automatic, Trees-Medium (20 Ft - 40 Ft), Trees-Small (Under 20 Ft), Trees-Sparse
Faces North
Foundation Slab
Sewer MUD
Water MUD
Level or Stories Two
Structure Type Masonry – All Sides,Stone Veneer,Stucco
New Construction No
Schools
Elementary Schools Serene Hills
Middle Schools Lake Travis
High Schools Lake Travis
School District Lake Travis Isd
Others
HOA Fee Include Common Area Maintenance
Restrictions Covenant
Ownership Fee-Simple
Acceptable Financing Cash, Conventional
Tax Rate 2.0635
Listing Terms Cash, Conventional
Special Listing Condition Standard
Read Less Info
Want to know what your home might be worth? Contact us for a FREE valuation!

Our team is ready to help you sell your home for the highest possible price ASAP
Bought with eXp Realty, LLC

"My job is to find and attract mastery-based agents to the office, protect the culture, and make sure everyone is happy! "

