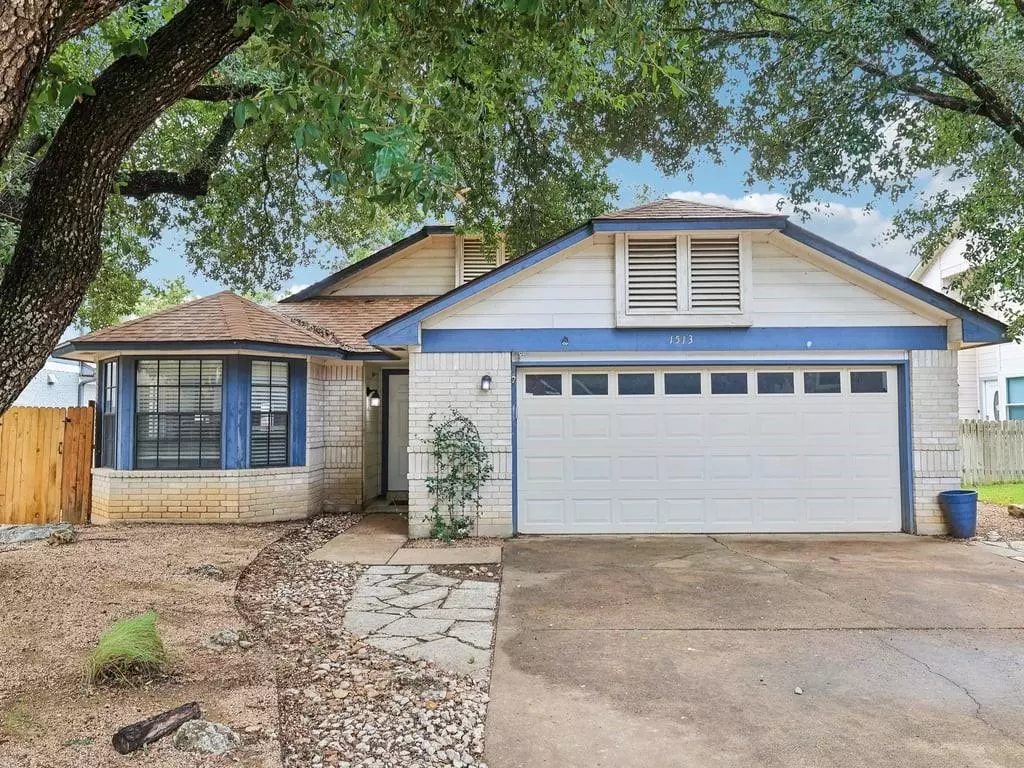$350,000
For more information regarding the value of a property, please contact us for a free consultation.
3 Beds
2 Baths
1,697 SqFt
SOLD DATE : 12/20/2024
Key Details
Property Type Single Family Home
Sub Type Single Family Residence
Listing Status Sold
Purchase Type For Sale
Square Footage 1,697 sqft
Price per Sqft $188
Subdivision Woods Sec 01
MLS Listing ID 9945252
Sold Date 12/20/24
Bedrooms 3
Full Baths 2
HOA Fees $29/mo
Originating Board actris
Year Built 1985
Annual Tax Amount $6,112
Tax Year 2024
Lot Size 5,153 Sqft
Property Description
This delightful single-story home in The Woods welcomes you with an expansive living room, complete with a cozy fireplace that sets the stage for both lively gatherings and quiet evenings. Adjacent to the living room, the bright and airy kitchen features a charming window seat, perfect for enjoying your morning coffee or a good book. The master suite offers a tranquil retreat, boasting its own fireplace, a comfortable sitting area, and a luxurious walk-in shower. Outside, a spacious deck provides an inviting space to relax and enjoy the natural surroundings. With ample storage throughout and a convenient two-car garage, this home is thoughtfully designed for easy, comfortable living.
Location
State TX
County Williamson
Rooms
Main Level Bedrooms 3
Interior
Interior Features Two Primary Baths, Cathedral Ceiling(s), Gas Dryer Hookup, Eat-in Kitchen, Entrance Foyer, French Doors, No Interior Steps, Open Floorplan, Primary Bedroom on Main, Storage, Walk-In Closet(s)
Heating Central
Cooling Central Air
Flooring Carpet, Laminate, Wood
Fireplaces Number 2
Fireplaces Type Bedroom, Living Room
Fireplace Y
Appliance Dishwasher, Disposal, Exhaust Fan, Gas Range, Microwave, Oven, Gas Oven, RNGHD, Refrigerator, Self Cleaning Oven, Stainless Steel Appliance(s), Vented Exhaust Fan, Water Heater, Water Softener, Water Softener Owned
Exterior
Exterior Feature Private Entrance, Private Yard, Satellite Dish
Garage Spaces 2.0
Fence Privacy
Pool None
Community Features Curbs, Playground, Pool, Sidewalks, Street Lights, Trash Pickup - Door to Door
Utilities Available Electricity Available
Waterfront Description None
View Neighborhood
Roof Type Asphalt,Composition,Shingle
Accessibility Accessible Full Bath, Grip-Accessible Features, Hand Rails
Porch Deck, Front Porch
Total Parking Spaces 2
Private Pool No
Building
Lot Description Back Yard, Front Yard, Many Trees, Trees-Medium (20 Ft - 40 Ft)
Faces Northeast
Foundation Slab
Sewer Public Sewer
Water Public
Level or Stories One
Structure Type Vinyl Siding
New Construction No
Schools
Elementary Schools Old Town
Middle Schools Walsh
High Schools Round Rock
School District Round Rock Isd
Others
HOA Fee Include Common Area Maintenance
Restrictions City Restrictions,Deed Restrictions
Ownership Fee-Simple
Acceptable Financing Cash, Conventional, FHA, VA Loan
Tax Rate 1.7541
Listing Terms Cash, Conventional, FHA, VA Loan
Special Listing Condition Standard
Read Less Info
Want to know what your home might be worth? Contact us for a FREE valuation!

Our team is ready to help you sell your home for the highest possible price ASAP
Bought with Compass RE Texas, LLC
"My job is to find and attract mastery-based agents to the office, protect the culture, and make sure everyone is happy! "

