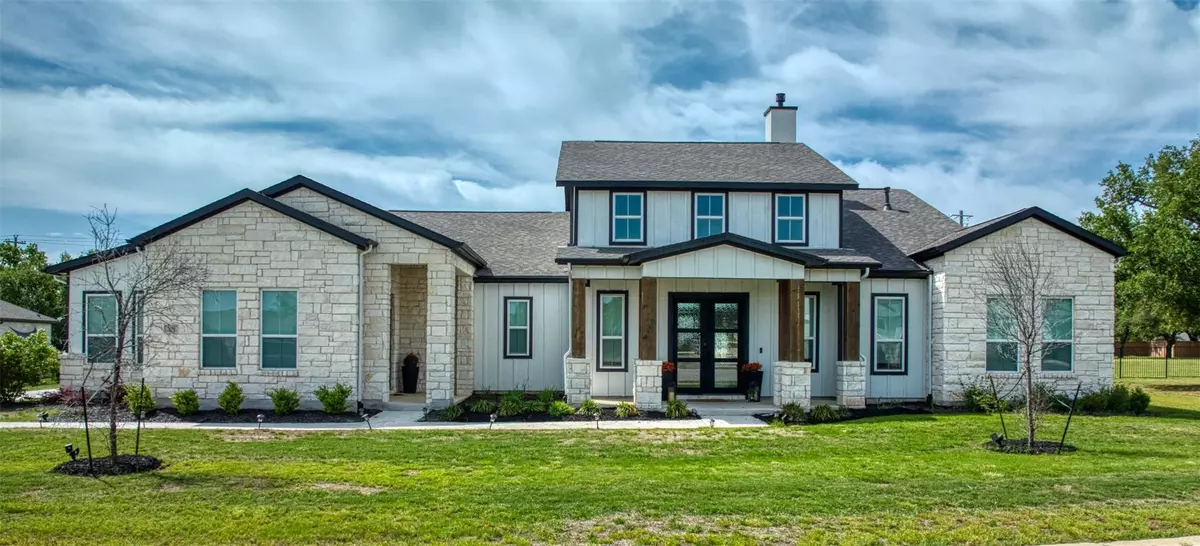$900,000
For more information regarding the value of a property, please contact us for a free consultation.
4 Beds
4 Baths
4,118 SqFt
SOLD DATE : 12/23/2024
Key Details
Property Type Single Family Home
Sub Type Single Family Residence
Listing Status Sold
Purchase Type For Sale
Square Footage 4,118 sqft
Price per Sqft $196
Subdivision Highland Village Ph 1
MLS Listing ID 9970925
Sold Date 12/23/24
Bedrooms 4
Full Baths 3
Half Baths 1
HOA Fees $75/ann
Originating Board actris
Year Built 2021
Tax Year 2022
Lot Size 1.106 Acres
Property Description
Welcome to this stunning home nestled in the heart of Highland Village, offering over an acre of luxurious living space. Step through the inviting entryway into a light-filled haven, where wood-beamed ceilings complement the ambiance of the stone focal fireplace in the living area. Entertain effortlessly in the gourmet kitchen boasting a massive quartz island with a farm sink and a spacious dining area, all bathed in natural light pouring in through expansive windows. Porcelain tile throughout adds a touch of elegance and durability to this exceptional residence. A guest suite to the left features a bedroom, private bath, and separate kitchen, while the master suite on the opposite end offers unrivaled privacy and a gorgeously appointed bathroom. Two additional sizable bedrooms, an office and game room provide ample space.
Outside, discover a covered patio complete with a built-in kitchen, perfect for hosting gatherings and enjoying the serene surroundings. Abundant storage options, including a floored attic and a three-car garage, ensure organizational ease. The home is equipped with a whole house water softener and boasts numerous upgrades—details available upon request.
Prepare for summertime fun with plumbing and gas connections ready for a pool installation. A generously extended driveway adds convenience to this already remarkable property, situated in a coveted neighborhood. Built by Sitterle Homes, renowned for their commitment to luxury and style, this home comes with transferable builder warranties.
Location
State TX
County Williamson
Rooms
Main Level Bedrooms 4
Interior
Interior Features Two Primary Suties, Built-in Features, Ceiling Fan(s), High Ceilings, Vaulted Ceiling(s), Quartz Counters, Double Vanity, Gas Dryer Hookup, Eat-in Kitchen, Entrance Foyer, French Doors, High Speed Internet, In-Law Floorplan, Kitchen Island, Open Floorplan, Pantry, Primary Bedroom on Main, Smart Thermostat, Soaking Tub, Storage, Walk-In Closet(s), Washer Hookup, Wired for Data, Wired for Sound, See Remarks
Heating Central, Natural Gas
Cooling Central Air
Flooring Tile
Fireplaces Number 1
Fireplaces Type Decorative, Gas, Great Room, Masonry, Stone
Fireplace Y
Appliance Built-In Gas Range, Built-In Oven(s), Dishwasher, Disposal, Dryer, ENERGY STAR Qualified Appliances, Exhaust Fan, Gas Cooktop, Microwave, Double Oven, Refrigerator, Stainless Steel Appliance(s), Washer/Dryer, Water Softener Owned
Exterior
Exterior Feature Barbecue, Gas Grill, Gutters Full, Outdoor Grill
Garage Spaces 3.0
Fence Back Yard, Partial, Wood
Pool See Remarks
Community Features Common Grounds, Trail(s)
Utilities Available Cable Connected, Electricity Connected, Natural Gas Connected, Sewer Not Available, Water Connected
Waterfront Description None
View Neighborhood
Roof Type Composition
Accessibility Central Living Area
Porch Covered, Front Porch, Patio, Rear Porch, See Remarks
Total Parking Spaces 3
Private Pool No
Building
Lot Description Back Yard, Level, Sprinkler - In-ground, Trees-Sparse
Faces North
Foundation Slab
Sewer Aerobic Septic
Water Public
Level or Stories One
Structure Type Frame,Attic/Crawl Hatchway(s) Insulated,Blown-In Insulation,Masonry – All Sides,Board & Batten Siding,Stone
New Construction No
Schools
Elementary Schools Jo Ann Ford
Middle Schools James Tippit
High Schools Georgetown
School District Georgetown Isd
Others
HOA Fee Include Common Area Maintenance
Restrictions Deed Restrictions
Ownership Fee-Simple
Acceptable Financing Cash, Conventional, FHA, VA Loan
Tax Rate 1.683001
Listing Terms Cash, Conventional, FHA, VA Loan
Special Listing Condition Standard
Read Less Info
Want to know what your home might be worth? Contact us for a FREE valuation!

Our team is ready to help you sell your home for the highest possible price ASAP
Bought with Starsky Owen Realty
"My job is to find and attract mastery-based agents to the office, protect the culture, and make sure everyone is happy! "

